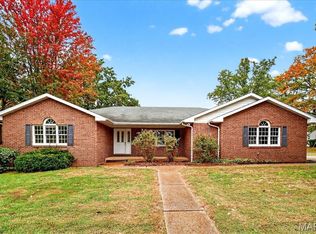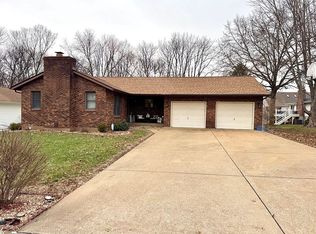Closed
Listing Provided by:
Beth A Luhr 618-406-1056,
eXp Realty
Bought with: Keller Williams Pinnacle
$320,000
945 N Rapp Ave, Columbia, IL 62236
3beds
3,021sqft
Single Family Residence
Built in 1989
8,102.16 Square Feet Lot
$353,300 Zestimate®
$106/sqft
$2,687 Estimated rent
Home value
$353,300
$336,000 - $371,000
$2,687/mo
Zestimate® history
Loading...
Owner options
Explore your selling options
What's special
Open House 7/15 1-3pm. Very nice 3BR/3BA home on the north end of town. Beautiful hardwood floors throughout except for 2 bedrooms on first floor. Woodburning fireplace in living room with builtin bookshelves that combines the dining area that has doors leading to maintenance free deck with solar lighting. Kitchen updated with custom cabinetry, granite countertops, stainless steel appliances, 2 lazy susans and subway tile. Master suite with walkin closet/builtin shelving, updated bathroom with granite countertops, glass enclosed shower and subway tile. Lower Level is almost completely finished with another bathroom, huge open family room, tons of storage rooms, builtin kitchen area (no appliances) and could easily add a 4th bedroom with the egress windows. Walkout basement leads to patio under the deck...perfect for entertaining! Back yard is backed up to trees to give nice shaded back yard.
Zillow last checked: 8 hours ago
Listing updated: April 28, 2025 at 06:33pm
Listing Provided by:
Beth A Luhr 618-406-1056,
eXp Realty
Bought with:
Dana Franke-Vogt, 475165205
Keller Williams Pinnacle
Source: MARIS,MLS#: 23040398 Originating MLS: Southwestern Illinois Board of REALTORS
Originating MLS: Southwestern Illinois Board of REALTORS
Facts & features
Interior
Bedrooms & bathrooms
- Bedrooms: 3
- Bathrooms: 3
- Full bathrooms: 3
- Main level bathrooms: 2
- Main level bedrooms: 3
Heating
- Natural Gas, Forced Air
Cooling
- Central Air, Electric
Appliances
- Included: Gas Water Heater, Dishwasher, Disposal, Microwave, Range, Stainless Steel Appliance(s)
Features
- Tub, Dining/Living Room Combo, Bookcases, Open Floorplan, Walk-In Closet(s), Granite Counters, Pantry, Solid Surface Countertop(s)
- Flooring: Carpet, Hardwood
- Windows: Window Treatments
- Basement: Full,Partially Finished,Walk-Out Access
- Number of fireplaces: 1
- Fireplace features: Living Room, Wood Burning, Recreation Room
Interior area
- Total structure area: 3,021
- Total interior livable area: 3,021 sqft
- Finished area above ground: 1,571
- Finished area below ground: 1,450
Property
Parking
- Total spaces: 2
- Parking features: Attached, Garage, Garage Door Opener
- Attached garage spaces: 2
Features
- Levels: One
- Patio & porch: Deck, Patio, Covered
Lot
- Size: 8,102 sqft
- Dimensions: .19 acre
- Features: Adjoins Wooded Area, Level
Details
- Parcel number: 0416401001000
- Special conditions: Standard
- Other equipment: Satellite Dish
Construction
Type & style
- Home type: SingleFamily
- Architectural style: Ranch,Traditional
- Property subtype: Single Family Residence
Materials
- Brick Veneer
Condition
- Year built: 1989
Utilities & green energy
- Sewer: Public Sewer
- Water: Public
Community & neighborhood
Location
- Region: Columbia
- Subdivision: Oak Tree Estates
Other
Other facts
- Listing terms: Cash,Conventional,FHA,VA Loan
- Ownership: Private
- Road surface type: Concrete
Price history
| Date | Event | Price |
|---|---|---|
| 8/22/2023 | Sold | $320,000$106/sqft |
Source: | ||
| 8/20/2023 | Pending sale | $320,000$106/sqft |
Source: | ||
| 7/21/2023 | Contingent | $320,000$106/sqft |
Source: | ||
| 7/11/2023 | Listed for sale | $320,000-3%$106/sqft |
Source: | ||
| 7/8/2023 | Listing removed | -- |
Source: Owner Report a problem | ||
Public tax history
| Year | Property taxes | Tax assessment |
|---|---|---|
| 2024 | $4,987 +14.6% | $88,300 +7.9% |
| 2023 | $4,351 +6.5% | $81,800 +6.7% |
| 2022 | $4,084 | $76,650 +8.6% |
Find assessor info on the county website
Neighborhood: 62236
Nearby schools
GreatSchools rating
- 5/10Parkview Elementary SchoolGrades: 2-4Distance: 0.2 mi
- 8/10Columbia Middle SchoolGrades: 5-8Distance: 0.5 mi
- 9/10Columbia High SchoolGrades: 9-12Distance: 0.4 mi
Schools provided by the listing agent
- Elementary: Columbia Dist 4
- Middle: Columbia Dist 4
- High: Columbia
Source: MARIS. This data may not be complete. We recommend contacting the local school district to confirm school assignments for this home.

Get pre-qualified for a loan
At Zillow Home Loans, we can pre-qualify you in as little as 5 minutes with no impact to your credit score.An equal housing lender. NMLS #10287.
Sell for more on Zillow
Get a free Zillow Showcase℠ listing and you could sell for .
$353,300
2% more+ $7,066
With Zillow Showcase(estimated)
$360,366
