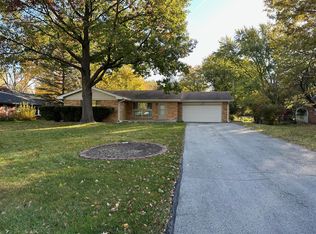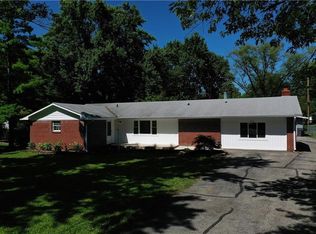Sold
$173,000
945 N Burbank Rd, Indianapolis, IN 46219
4beds
1,712sqft
Residential, Single Family Residence
Built in 1959
0.4 Acres Lot
$193,300 Zestimate®
$101/sqft
$1,751 Estimated rent
Home value
$193,300
$178,000 - $207,000
$1,751/mo
Zestimate® history
Loading...
Owner options
Explore your selling options
What's special
Welcome to your investment opportunity! Calling all savvy cash investors to turn this diamond in the rough into your gem. Expansive ranch house is an immense & fantastic opportunity. Boasting of a generous living space, fireplace, 2 car attached garage, including an extra family room. Situated in a prime location with plenty of yard, this property comes with the enormous potential. Disclosed foundation repairs are needed, which once completed, provide an opportunity for an absolutely incredible return on your investment. Create your vision and let it grow.
Zillow last checked: 8 hours ago
Listing updated: February 20, 2024 at 02:04pm
Listing Provided by:
Denis O'Brien 317-345-0785,
Keller Williams Indy Metro S,
Teddy Conn 765-617-9007,
Keller Williams Indy Metro S
Bought with:
Jamesha Norwood
eXp Realty, LLC
Source: MIBOR as distributed by MLS GRID,MLS#: 21952339
Facts & features
Interior
Bedrooms & bathrooms
- Bedrooms: 4
- Bathrooms: 2
- Full bathrooms: 2
- Main level bathrooms: 2
- Main level bedrooms: 4
Primary bedroom
- Features: Laminate Hardwood
- Level: Main
- Area: 132 Square Feet
- Dimensions: 12x11
Bedroom 2
- Features: Parquet
- Level: Main
- Area: 144 Square Feet
- Dimensions: 12x12
Bedroom 3
- Features: Parquet
- Level: Main
- Area: 81 Square Feet
- Dimensions: 9x9
Bedroom 4
- Features: Parquet
- Level: Main
- Area: 110 Square Feet
- Dimensions: 11x10
Family room
- Features: Tile-Ceramic
- Level: Main
- Area: 228 Square Feet
- Dimensions: 19X12
Kitchen
- Features: Tile-Ceramic
- Level: Main
- Area: 112 Square Feet
- Dimensions: 14x8
Living room
- Features: Tile-Ceramic
- Level: Main
- Area: 252 Square Feet
- Dimensions: 18x14
Utility room
- Features: Laminate Hardwood
- Level: Main
- Area: 45 Square Feet
- Dimensions: 9X5
Heating
- Has Heating (Unspecified Type)
Cooling
- Has cooling: Yes
Appliances
- Included: Electric Oven, Refrigerator
- Laundry: Connections All, Main Level
Features
- Breakfast Bar
- Has basement: No
- Number of fireplaces: 1
- Fireplace features: Family Room, Non Functional
Interior area
- Total structure area: 1,712
- Total interior livable area: 1,712 sqft
Property
Parking
- Total spaces: 2
- Parking features: Attached, Gravel
- Attached garage spaces: 2
Features
- Levels: One
- Stories: 1
- Patio & porch: Patio
- Fencing: Fenced,Partial
Lot
- Size: 0.40 Acres
- Features: Mature Trees
Details
- Parcel number: 491001105015000700
- Special conditions: As Is,Cosmetics Needed,Defects/See Remarks,Fixer Upper
- Horse amenities: None
Construction
Type & style
- Home type: SingleFamily
- Architectural style: Ranch
- Property subtype: Residential, Single Family Residence
Materials
- Brick
- Foundation: Slab
Condition
- Fixer
- New construction: No
- Year built: 1959
Utilities & green energy
- Water: Municipal/City
- Utilities for property: Electricity Connected
Community & neighborhood
Location
- Region: Indianapolis
- Subdivision: Oaks
Price history
| Date | Event | Price |
|---|---|---|
| 2/16/2024 | Sold | $173,000-1.1%$101/sqft |
Source: | ||
| 2/5/2024 | Pending sale | $175,000$102/sqft |
Source: | ||
| 1/28/2024 | Listed for sale | $175,000$102/sqft |
Source: | ||
| 1/15/2024 | Pending sale | $175,000$102/sqft |
Source: | ||
| 1/12/2024 | Listed for sale | $175,000-22.2%$102/sqft |
Source: | ||
Public tax history
| Year | Property taxes | Tax assessment |
|---|---|---|
| 2024 | $2,489 +4.5% | $108,200 |
| 2023 | $2,381 +26.7% | $108,200 |
| 2022 | $1,879 +4.9% | $108,200 +27% |
Find assessor info on the county website
Neighborhood: East Gate
Nearby schools
GreatSchools rating
- 5/10Hawthorne Elementary SchoolGrades: K-4Distance: 1.5 mi
- 4/10Raymond Park Middle School (7-8)Grades: 5-8Distance: 3.1 mi
- 2/10Warren Central High SchoolGrades: 9-12Distance: 2.1 mi
Get a cash offer in 3 minutes
Find out how much your home could sell for in as little as 3 minutes with a no-obligation cash offer.
Estimated market value
$193,300

