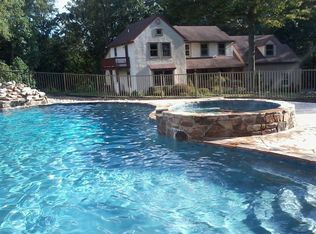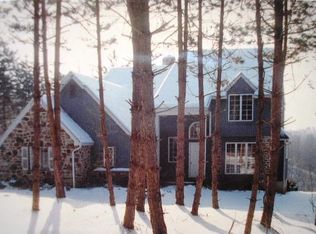Beautiful custom sprawling 4 bedroom, 3.5 bath 5,000 sq ft rancher built with the finest architectural design brick work on the entire home with dormers and arched garage doors. This home features fine workmanship and is situated on 8.7 open/wooded acres bordering 880 acres of open space/state land in the desirable Chester County Downingtown School District. Enter into the foyer with marble floor and cathedral ceiling. Formal Living Room with floor to ceiling stone fireplace, tray ceiling and recessed lighting. 21 x 17 Beautiful grand Dining Room featuring tray ceiling with recessed lighting, chair rail, crown moulding and an arched window. 20 x 20 Gourmet fully equipped custom Eat-in Kitchen with 6 x 6 island and 24 x 12 Morning Room for a large Kitchen table and also a large arched window that opens to a spacious 20 x 32 Family Room with 18 ft vaulted ceiling, 4 huge skylights with two fans and two French doors that leads to a 25 x 32 patio. 2nd patio is a 50 x 52 half-court basketball court, Laundry & Powder Room. 16 x 14 Master Bedroom with 12 x 12 walk-in closet and French doors leading to patio. 22 x 18 Master Bath with a 6 x 4 walk-in shower, double sink 10 ft vanity and Jacuzzi tub. 3 additional large Bedrooms and hall full bath. Basement is entire length of the home with full Bath, 10 ft ceilings, 12 inch solid block foundation, hook ups for wet bar, heat & air. 10 ft ceilings throughout entire home with tray ceilings in Foyer, Dining Room, Living Room and Master Bedroom. 6 inch baseboard trim with fluted trim on all doors. Central vacuum throughout and in fully insulated Garage & entire house Generator. Full Attic features vaulted ceiling ready to be finished for your future use. Spot lights on every corner of home, outlets for candle lights throughout home with 1 switch and fire & alarm system. Outer wall of home 2 x 6 with R19 insulation, 4 inch brick, 6 inch lumber & drywall is 11 inches thick. One of a kind custom built home built by the builder/owner. Conveniently located to West Chesters renowned restaurants, shopping, cultural attractions Historic Marshallton, Longwood Gardens, Brandywine Museum of Art, Wineries & 2 minutes from Broad Run Golf Club. This home is situated on a quiet, peaceful and private setting. Listing Agent is related to Seller.
This property is off market, which means it's not currently listed for sale or rent on Zillow. This may be different from what's available on other websites or public sources.


