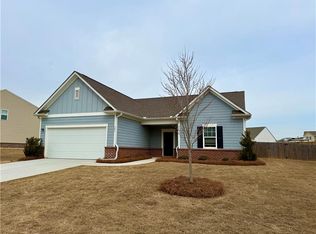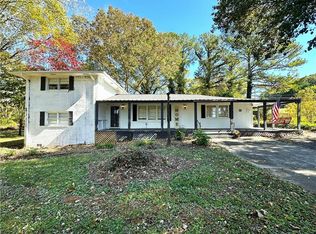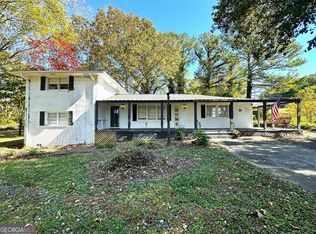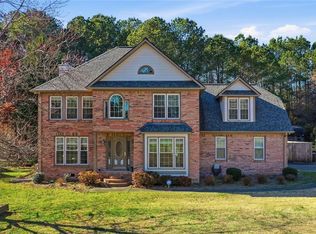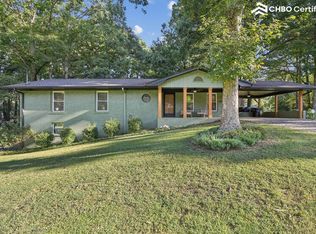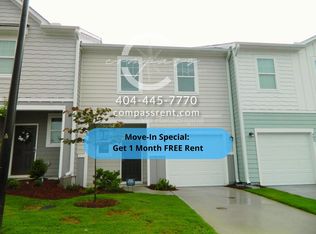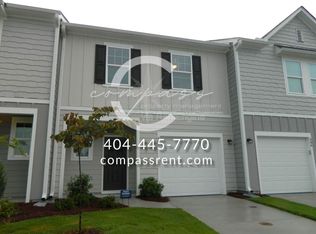Country living IN the CITY! Beautiful four sided brick ranch nestled on 1.97+/- acres in the city limits of Cartersville. This charming home has 3 bedrooms and 2 baths on the main level with hardwood floors and LVP throughout. The kitchen area features white cabinets, granite countertops and a large eat in breakfast nook as well as a formal dining room (or office area). The spacious living room overlooks the private backyard area and is complete with a cozy wood burning fireplace. There is a storage area finished in the basement with a gardener's bath (toilet, sink and shower). The large backyard is separated into a fenced play area with playground as well as an additional fenced area for pets, chickens etc. and an outbuilding perfect for storage and workshop (power and water).
Active
$405,000
945 Jones Mill Rd, Cartersville, GA 30120
3beds
2,162sqft
Est.:
Single Family Residence, Residential
Built in 1957
1.97 Acres Lot
$-- Zestimate®
$187/sqft
$-- HOA
What's special
Cozy wood burning fireplaceFour sided brick ranchGranite countertops
- 8 days |
- 2,569 |
- 140 |
Zillow last checked:
Listing updated:
Listing Provided by:
MIKE HOWREN,
Michael Howren Realty 770-382-8585
Source: FMLS GA,MLS#: 7716985
Tour with a local agent
Facts & features
Interior
Bedrooms & bathrooms
- Bedrooms: 3
- Bathrooms: 3
- Full bathrooms: 3
- Main level bathrooms: 2
- Main level bedrooms: 3
Rooms
- Room types: Basement, Other
Primary bedroom
- Features: Master on Main
- Level: Master on Main
Bedroom
- Features: Master on Main
Primary bathroom
- Features: Shower Only
Dining room
- Features: Separate Dining Room
Kitchen
- Features: Breakfast Bar, Cabinets White, Eat-in Kitchen, Pantry, Solid Surface Counters
Heating
- Other
Cooling
- Central Air
Appliances
- Included: Dishwasher, Electric Range
- Laundry: Laundry Room, Main Level
Features
- Bookcases, Entrance Foyer, Walk-In Closet(s), Other
- Flooring: Hardwood, Luxury Vinyl, Tile
- Windows: None
- Basement: Exterior Entry,Finished Bath,Interior Entry,Partial
- Number of fireplaces: 1
- Fireplace features: Gas Starter, Living Room
- Common walls with other units/homes: No Common Walls
Interior area
- Total structure area: 2,162
- Total interior livable area: 2,162 sqft
Video & virtual tour
Property
Parking
- Total spaces: 2
- Parking features: Carport, Level Driveway
- Carport spaces: 2
- Has uncovered spaces: Yes
Accessibility
- Accessibility features: None
Features
- Levels: One
- Stories: 1
- Patio & porch: Patio
- Exterior features: Private Yard, Storage, Other
- Pool features: None
- Spa features: None
- Fencing: Back Yard,Fenced,Front Yard,Wood
- Has view: Yes
- View description: Rural
- Waterfront features: None
- Body of water: None
Lot
- Size: 1.97 Acres
- Features: Back Yard, Front Yard, Landscaped, Open Lot, Private
Details
- Additional structures: Outbuilding, Workshop, Other
- Parcel number: C032 0012 001
- Other equipment: None
- Horse amenities: None
Construction
Type & style
- Home type: SingleFamily
- Architectural style: Ranch,Traditional
- Property subtype: Single Family Residence, Residential
Materials
- Brick 4 Sides
- Roof: Composition
Condition
- Resale
- New construction: No
- Year built: 1957
Utilities & green energy
- Electric: 110 Volts
- Sewer: Septic Tank, Other
- Water: Public
- Utilities for property: Electricity Available, Natural Gas Available, Sewer Available, Water Available, Other
Green energy
- Energy efficient items: None
- Energy generation: None
Community & HOA
Community
- Features: Other
- Security: None
- Subdivision: None
HOA
- Has HOA: No
Location
- Region: Cartersville
Financial & listing details
- Price per square foot: $187/sqft
- Tax assessed value: $106,300
- Annual tax amount: $2,845
- Date on market: 2/10/2026
- Cumulative days on market: 8 days
- Electric utility on property: Yes
- Road surface type: Asphalt
Estimated market value
Not available
Estimated sales range
Not available
$2,382/mo
Price history
Price history
| Date | Event | Price |
|---|---|---|
| 2/10/2026 | Listed for sale | $405,000+67.4%$187/sqft |
Source: | ||
| 3/24/2021 | Listing removed | -- |
Source: Owner Report a problem | ||
| 2/22/2019 | Listing removed | $242,000$112/sqft |
Source: Owner Report a problem | ||
| 12/21/2018 | Listed for sale | $242,000+103.4%$112/sqft |
Source: Owner Report a problem | ||
| 4/18/2014 | Sold | $119,000-4.8%$55/sqft |
Source: | ||
| 4/9/2014 | Pending sale | $125,000$58/sqft |
Source: Sandi Latimer Realty Inc. #5270527 Report a problem | ||
| 4/2/2014 | Listed for sale | $125,000$58/sqft |
Source: Sandi Latimer Realty Inc. #5270527 Report a problem | ||
Public tax history
Public tax history
| Year | Property taxes | Tax assessment |
|---|---|---|
| 2017 | $1,202 +0.9% | $42,520 |
| 2016 | $1,191 +12.5% | $42,520 +2.3% |
| 2015 | $1,058 -9.9% | $41,560 +75.5% |
| 2014 | $1,174 +70% | $23,680 |
| 2013 | $691 | $23,680 |
| 2012 | -- | -- |
| 2009 | -- | $29,280 |
| 2008 | -- | $29,280 -7.1% |
| 2007 | -- | $31,532 +3.4% |
| 2006 | -- | $30,496 +7.3% |
| 2005 | -- | $28,428 +1.8% |
| 2004 | -- | $27,912 +1.9% |
| 2003 | -- | $27,396 +1.9% |
| 2002 | -- | $26,880 |
| 2001 | -- | $26,880 |
Find assessor info on the county website
BuyAbility℠ payment
Est. payment
$2,150/mo
Principal & interest
$1890
Property taxes
$260
Climate risks
Neighborhood: 30120
Nearby schools
GreatSchools rating
- 8/10Cloverleaf Elementary SchoolGrades: PK-5Distance: 3.5 mi
- 6/10Red Top Middle SchoolGrades: 6-8Distance: 5.4 mi
- 7/10Cass High SchoolGrades: 9-12Distance: 6.6 mi
Schools provided by the listing agent
- Elementary: Cartersville
- Middle: Cartersville
- High: Cartersville
Source: FMLS GA. This data may not be complete. We recommend contacting the local school district to confirm school assignments for this home.
Open to renting?
Browse rentals near this home.- Loading
- Loading
