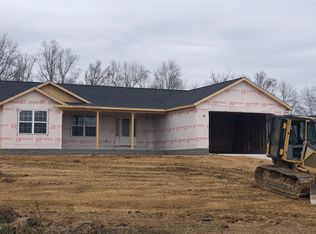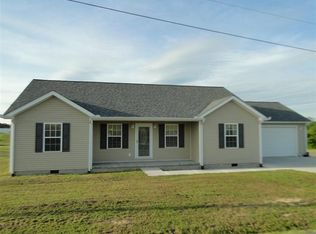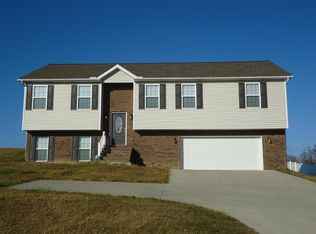New Construction, Beautiful Country Setting with 3 Bedrooms 2 Baths, White shaker cabinets with granite, hardwood in Kitchen, Great Room and bedrooms. Ceramic in Bathrooms and Laundry. Open Floor Plan With Vaulted Ceilings. Stainless Steel Kitchen Appliances. Waiting For You To Move In. Target Completion Date Is first of March .
This property is off market, which means it's not currently listed for sale or rent on Zillow. This may be different from what's available on other websites or public sources.



