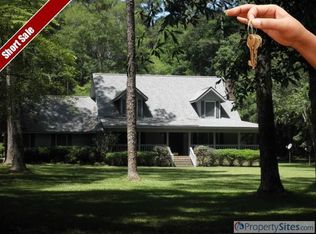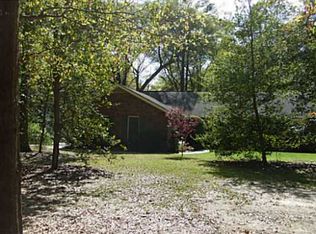Welcome to 945 Honey Ridge Road! Sitting on 5 acres, this jaw dropping 5,000+ sq. ft. home has all that you're looking for and then some! Upon entering into the two story foyer you have a beautiful view straight through into the back yard and in-ground pool just beyond the covered patio. All throughout the home you will find hardwood floors, soaring ceilings and high quality craftsmanship that you can see in every detail. In the gourmet kitchen, enjoy walls of cabinetry, a gas range with brick surround and granite counter tops - all looking into the great room with floor to ceiling masonry fireplace! The master suite, found on the main floor, has all that you are looking for in a peaceful retreat. The en-suite is equipped with travertine tile, a whirlpool tub and large walk in shower. Upstairs are the remaining three bedrooms, two with balcony access. Each room has an attached bath and large closets. Lastly, you will find a very large bonus room and theater room! This home has it all!
This property is off market, which means it's not currently listed for sale or rent on Zillow. This may be different from what's available on other websites or public sources.

