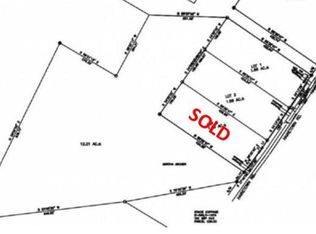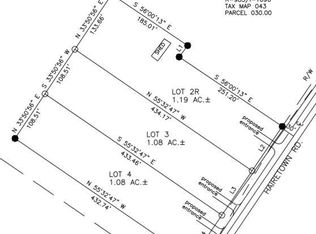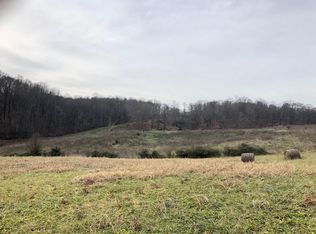Sold for $1,100,000
$1,100,000
945 Hairetown Rd, Jonesborough, TN 37659
4beds
3,400sqft
Single Family Residence, Residential
Built in 2021
2.15 Acres Lot
$1,114,300 Zestimate®
$324/sqft
$4,343 Estimated rent
Home value
$1,114,300
$925,000 - $1.35M
$4,343/mo
Zestimate® history
Loading...
Owner options
Explore your selling options
What's special
First time on the market stunning custom home on 2.1 acres! This beautiful like new custom home offers 4 bedrooms, 3 1/2 bathrooms, office, movie theater, extra bonus room, huge mudroom/laundry room. As you enter the home you will notice the wide open floor plan and the beautiful engineered hardwood wide plank flooring throughout. The living room has a trey ceiling, gas log fireplace and beautiful reclaimed wood mantle. The kitchen is a chefs dream with a 10 Ft kitchen island, farmhouse sink, TONS of cabinet space, under cabinet and in cabinet lighting, gas range with double ovens, pot filler, tile backsplash, HUGE walk in pantry which has a ice maker and the microwave in it. There is a half bath right off the kitchen which also has a door to the garage so that the people coming in from the pool can enter the bathroom without going through the house. The laundry room has custom built in bench with storage, laundry sink, cabinets, and a hanging rack. There is an office right off the kitchen with 2 closets for storage and the entire home has upgraded wiring for great internet speed throughout the home. The main level also has a guest bedroom with attached bathroom. The main level primary suite has its own coffee bar with sink, sliding doors leading out to the back porch/pool and attached primary bathroom with soaking tub with TV to watch while you relax, oversized tile shower, double sinks, linen closet, and large walk in closet with center island. Upstairs you'll find 2 more bedrooms, bathroom, movie theater, extra bonus room/playroom, 2nd office area, and walk in attic space with shelving for storage. Outside you can enjoy the in ground salt system pool with a gas heater and waterfall out of the diving board, oversized back porch, and amazing front porch with a porch swing to enjoy your outdoor time! All information provided is deemed reliable but must be verified by buyer, Owner/Agent
Zillow last checked: 8 hours ago
Listing updated: July 28, 2025 at 06:46pm
Listed by:
Katy Gouge 423-384-7783,
Foundation Realty Group
Bought with:
Rachel Moody-Livingston, 304205
Foundation Realty Group
Source: TVRMLS,MLS#: 9971958
Facts & features
Interior
Bedrooms & bathrooms
- Bedrooms: 4
- Bathrooms: 4
- Full bathrooms: 3
- 1/2 bathrooms: 1
Primary bedroom
- Level: Lower
Heating
- Electric, Heat Pump, Propane
Cooling
- Heat Pump
Appliances
- Included: Dishwasher, Disposal, Double Oven, Gas Range, Microwave
- Laundry: Electric Dryer Hookup, Washer Hookup, Sink
Features
- Master Downstairs, Built In Safe, Kitchen Island, Pantry, Soaking Tub, Solid Surface Counters, Walk-In Closet(s)
- Flooring: Hardwood, Tile
- Doors: French Doors, Sliding Doors
- Windows: Double Pane Windows
- Number of fireplaces: 1
- Fireplace features: Gas Log, Living Room
Interior area
- Total structure area: 3,400
- Total interior livable area: 3,400 sqft
Property
Parking
- Total spaces: 2
- Parking features: Driveway, Concrete, Garage Door Opener, Parking Pad
- Garage spaces: 2
- Has uncovered spaces: Yes
Features
- Stories: 2
- Patio & porch: Front Porch, Rear Porch, Wrap Around
- Pool features: Heated, In Ground
Lot
- Size: 2.15 Acres
- Topography: Level
Details
- Parcel number: 043 030.06
- Zoning: RES
Construction
Type & style
- Home type: SingleFamily
- Architectural style: Farmhouse
- Property subtype: Single Family Residence, Residential
Materials
- HardiPlank Type, Stone
- Foundation: Slab
- Roof: Shingle
Condition
- Above Average
- New construction: No
- Year built: 2021
Utilities & green energy
- Sewer: Septic Tank
- Water: Public
- Utilities for property: Electricity Connected, Propane, Cable Connected, Underground Utilities
Community & neighborhood
Security
- Security features: 24 Hour Security, Carbon Monoxide Detector(s), Fire Alarm, Security System, Smoke Detector(s)
Location
- Region: Jonesborough
- Subdivision: Not In Subdivision
Other
Other facts
- Listing terms: Cash,Conventional
Price history
| Date | Event | Price |
|---|---|---|
| 7/11/2025 | Sold | $1,100,000-8.3%$324/sqft |
Source: TVRMLS #9971958 Report a problem | ||
| 4/1/2025 | Pending sale | $1,200,000$353/sqft |
Source: TVRMLS #9971958 Report a problem | ||
| 3/21/2025 | Listed for sale | $1,200,000$353/sqft |
Source: TVRMLS #9971958 Report a problem | ||
Public tax history
| Year | Property taxes | Tax assessment |
|---|---|---|
| 2024 | $4,417 +40.4% | $258,325 +76.5% |
| 2023 | $3,147 +6.3% | $146,375 +6.3% |
| 2022 | $2,961 +1345.7% | $137,700 +1345.7% |
Find assessor info on the county website
Neighborhood: 37659
Nearby schools
GreatSchools rating
- NAJonesborough Middle SchoolGrades: 5-8Distance: 2.9 mi
- 2/10Washington County Adult High SchoolGrades: 9-12Distance: 5 mi
Schools provided by the listing agent
- Elementary: Jonesborough
- Middle: Jonesborough
- High: David Crockett
Source: TVRMLS. This data may not be complete. We recommend contacting the local school district to confirm school assignments for this home.
Get pre-qualified for a loan
At Zillow Home Loans, we can pre-qualify you in as little as 5 minutes with no impact to your credit score.An equal housing lender. NMLS #10287.


