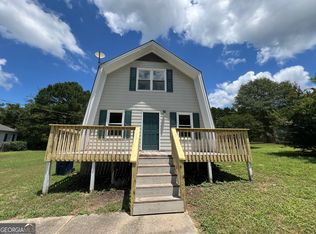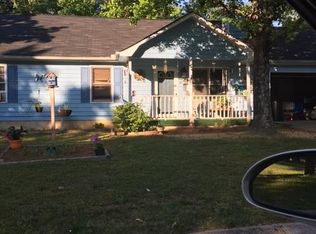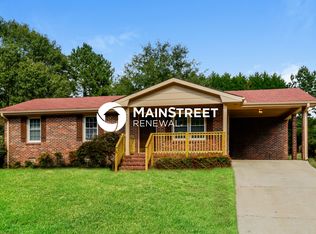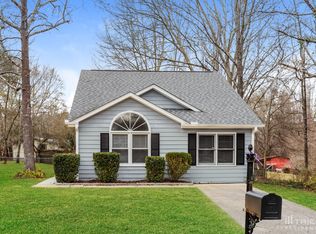UNIQUE FIND in city limits of WINDER. Home features 2 BEDROOMS and 2 FULL BATHS. Master suite is OVERSIZED and has EASY ACCESS TO SUNROOM AREA. Front bedroom has FULL BATH also. Home is MOVE IN READY with NEW CARPET, NEW STOVE, NEW DISHWASHER and FRESH INTERIOR PAINT. 2-CAR GARAGE has STORAGE AREA ALSO. LEVEL BACKYARD is FENCED and is perfect for PETS or CHILDREN. Located of CITY POND ROAD, this property has easy access to I-85 for a CONVENIENT COMMUTE to the METRO ATLANTA AREA.
This property is off market, which means it's not currently listed for sale or rent on Zillow. This may be different from what's available on other websites or public sources.



