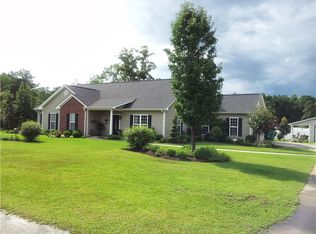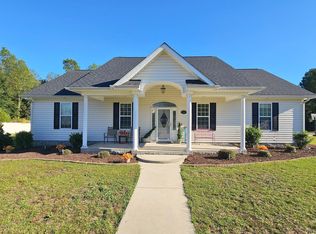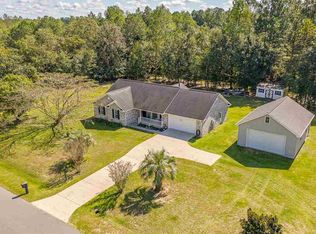High and dry, peace and quite, moments from everything. Faith Hills Country Estates, 945 Grace Dr. 4 year old custom home on 1.46 acres in small subdivision outside Conway city limits. Lower taxes and insurance. Located on a dead end street with no thru traffic. A friendly neighborhood where you can walk or ride your bike and golf cart. Lot is wooded behind back yard and borders at a small stream. Energy efficient home built to the new energy standards of 2013 and upgraded with solar board sheeting. Designed in collaboration with a local architect and built on a raised slab with custom touches throughout can easily be made wheelchair accessible from garage. Total square footage is 3500. 3 bedroom/2 1/2 bath, 3 car garage. Split floor plan with master suite separated from guest bedrooms and bath. Well appointed kitchen done in the lines of the Shaker style with soft close dovetailed drawers and doors offering loads of storage with roll outs everywhere possible. Granite countertops and tumbled stone subway tile backsplash surround the Whirlpool stainless steel appliances. Kitchen, dining and living room combine to create a light drenched great room with 12' ceiling on oak hardwood flooring. Anderson double-hung windows throughout allow for both sashes to be dropped and tilted in for easy cleaning. 9' ceiling throughout the rest of the home with crown moulding tray ceilings in the dining and master bedroom. Master bedroom is 16'x 19' plus separate his and hers walk-in closets. Master bath has 5' neo-angle marble shower with frameless glass enclosure, custom built double vanity with more dovetailed drawers and soft close doors capped with beveled marble top, private toilet room and linen closet. The laundry located just off the master includes more custom cabinetry including a small farmhouse style sink base and 48" upper wall cabinets for more storage. The pedestal mounted Whirlpool front load washer and dryer convey. The other end of the home offers the guest suite as we use it. 2 bedrooms or bedroom and den area measuring 13.6x13 and 13.6x11.6 are connected by a Jack & Jill bathroom with tub/shower combo, linen closet and another beveled marble vanity. An 8x16 front porch and 8x27 rear porch enclosed with floor to ceiling Eze Breeze windows. Removable top panels allows for summer heat to vent while protecting your belongings from the weather or can be lowered or removed to create a screen room. All closed up during the winter months allows you to enjoy the sun warmed space. A 20x20 patio with pergola gives ample space to Barbecue and entertain into the night under one of the two custom light pole gooseneck barn lights. The half bath just inside the door from the 26x32 3 car garage offers easy access for outdoor activities. There's a service door from outside to the garage located at the base of stairway to the 450sq.ft. bonus room/man cave with double windowed dormer above the garage. Garage doors are 8'high with the smaller having a drop down privacy screen. Just off of the concrete drive sets a 12x24 dressed up utility building that shields a 14x38 gravel RV lot with power so you can park your RV or boat in your back yard. Low maintenance landscaping is supported by Hunter programmable 8 zone irrigation system throughout the front and back yard and the tumbled rock lined terraces. Low voltage landscape lighting, custom built lamp posts and motion activated security system throughout. Many more added features to numerous to mention. No HOA fees but community covenants in place.
This property is off market, which means it's not currently listed for sale or rent on Zillow. This may be different from what's available on other websites or public sources.



