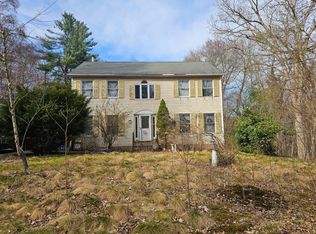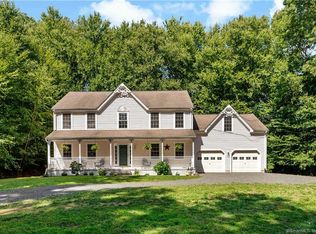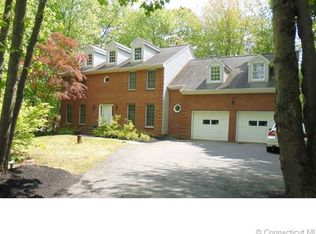Welcome to 945 Gaylord Mountain Road. Easy living in this well designed Cape Cod home set on just under 3 acres of meticulously landscaped grounds. Custom details + beautiful interior design make this dazzling home great for entertaining. Open kitchen with upgraded stainless steel appliances opens to family room + wood paneled sunroom. Formal living room and dining with wainscot trim complete the first floor. Hardwood floors throughout. Master bedroom suite with newly remodeled bathroom + walk-in closets, 2 additional bedrooms and remodeled second floor bath complete upper level. Finished lower level is the perfect entertaining/relaxing space with media area, playroom and built-in bar. Additional space for home office or guest bedroom. Attached 2 car garage with mudroom area. Set on 2.98 acres with multi-level back deck, outdoor fire pit and newer shed for storage. WOW!!!!
This property is off market, which means it's not currently listed for sale or rent on Zillow. This may be different from what's available on other websites or public sources.



