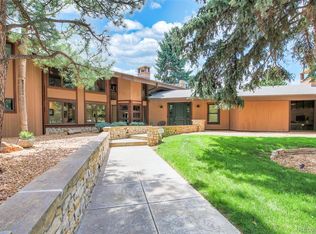Front Range Road, a hidden enclave just 1.5 miles south of Downtown Littleton, is an exclusive area of estate properties and custom homes. Rural setting, yet so convenient. This sprawling brick rancher is situated on .74 acres with eclectic tones, views of the Front Range and vast opportunity for urban farming in an idyllic storybook setting. The kitchen, anchored by the center island is an entertainer’s dream. Knotty Pine Cabinetry, chiseled-edge granite, Wolf gas stove, Sub-Zero refrigerator, apron sink, and a large pantry are a few of the highlights. The open dining area overlooks the land and exterior living space, centered by the aspen log, gas fireplace and floor-to-ceiling brick hearth. The main level also features 2 living spaces, a main level laundry, an amazing study with wraparound windows, a convenient guest bath plus the bed/bath wing. The living room features Espresso, hardwoods, high ceilings, crown molding, built-in shelving and another aspen-log, gas fireplace with a curved brick hearth. The gathering room is a blend of era-rich features such as wide plank, pine hardwoods and 2 sets of French doors...setting the stage for entertaining or a quiet retreat. A one-of-a-kind interior, window allows for flow between the kitchen and gathering spaces. The owner’s suite is a peaceful sanctuary featuring hardwood flooring and plantation shutters —reconfigured in 2012 to create modern amenities with 5-piece bath and a spacious walk-in closet. The lower level adds an entire level of living space – perfect for recreation or media. The 3rd and 4th bedroom plus another bathroom are also located at this level. Your land features impressive outdoor living spaces — circular hardscaped patio, curved rock benches, dining and gathering space, plus a rock fire pit and room for grilling. RE Zone allows for small urban farms — 945 is equipped with a chicken coop, duck/goat pen and a fenced garden area for crops. A very rare, special opportunity – Front Range Road.
This property is off market, which means it's not currently listed for sale or rent on Zillow. This may be different from what's available on other websites or public sources.
