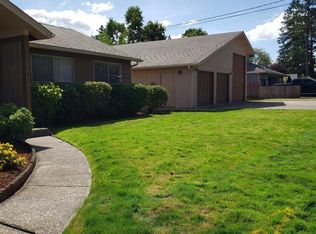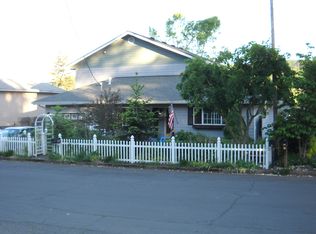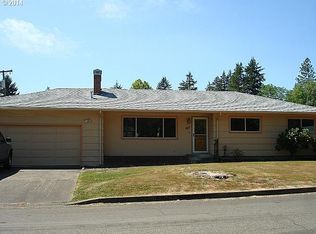Lovely 1737 sf home. Has had an addition (with permits). Large master suite with walk in shower. All ADA compatible. Close to many amenities. Has been well maintained. Very functional galley style kitchen, laundry room, 2 other bedrooms, separate dining room, cozy gas fireplace in LR. Apple & Pear trees in the back, large deck and fenced back yard. Out building for storage, man cave, she shed or whatever you may your needs may be.
This property is off market, which means it's not currently listed for sale or rent on Zillow. This may be different from what's available on other websites or public sources.



