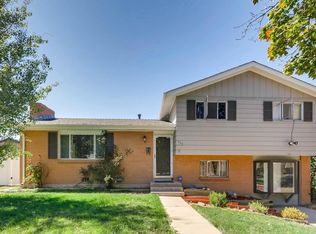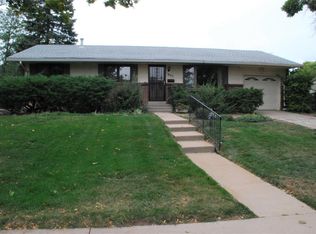Beautiful Multi-level home in a quiet neighborhood. Wide open main level, with a fireplace and updated kitchen. A sliding glass door leads to the covered back patio and private back yard. A large family room offers space to gather. Two upper level bedrooms including a master bedroom with a large walk-in closet. The lower level consists of two non-conforming bedrooms and a large laundry room. Ample closet space and upgrades throughout. New furnace, water heater, A/C, front and back sprinklers. Oversized 4-car garage with additional driveway parking. Conveniently located near Anschutz Medical Campus, VA hospital, shopping, Aurora Town Center, light rail, and access to major highways. This home has been lovingly cared for and it shows! Please stop by our open houses: Saturday 1/30 11-1 & Sunday 1/31 12-2
This property is off market, which means it's not currently listed for sale or rent on Zillow. This may be different from what's available on other websites or public sources.

