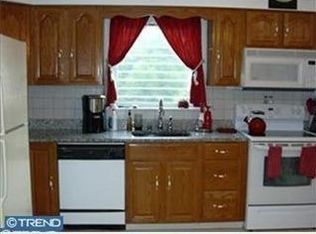Sold for $490,000
$490,000
945 Crest Rd, Lansdale, PA 19446
3beds
1,727sqft
Single Family Residence
Built in 1974
0.4 Acres Lot
$541,400 Zestimate®
$284/sqft
$2,671 Estimated rent
Home value
$541,400
$514,000 - $568,000
$2,671/mo
Zestimate® history
Loading...
Owner options
Explore your selling options
What's special
Charming 3-bedroom, 2-bathroom ranch-style home on .4 acres. Enjoy the sunlit living area with bay window, separate dining area, and an eat-in kitchen. Family room features brick fireplace and sliders leading to deck for outdoor entertaining. Large fenced-in yard provides a secure play area for kids and pets alike. Ample parking in the spacious driveway with an oversized 1.5 car garage. Central air and full daylight walk out basement add comfort and practicality. Located in a serene neighborhood, close to amenities. Your perfect retreat awaits!
Zillow last checked: 8 hours ago
Listing updated: September 27, 2023 at 03:18am
Listed by:
Chris Hennessy 215-313-8309,
EXP Realty, LLC,
Listing Team: Chris Hennessy Team
Bought with:
MELISSA KELLY, RS358657
Keller Williams Real Estate-Blue Bell
Source: Bright MLS,MLS#: PAMC2077546
Facts & features
Interior
Bedrooms & bathrooms
- Bedrooms: 3
- Bathrooms: 2
- Full bathrooms: 2
- Main level bathrooms: 2
- Main level bedrooms: 3
Basement
- Area: 0
Heating
- Central, Programmable Thermostat, Electric, Propane
Cooling
- Central Air, Electric
Appliances
- Included: Microwave, Dishwasher, Disposal, Self Cleaning Oven, Water Heater, Electric Water Heater
- Laundry: Has Laundry, Main Level
Features
- Breakfast Area, Ceiling Fan(s), Dining Area, Entry Level Bedroom, Family Room Off Kitchen, Floor Plan - Traditional, Formal/Separate Dining Room, Eat-in Kitchen, Kitchen - Table Space, Bathroom - Tub Shower, Dry Wall
- Flooring: Carpet, Wood
- Doors: Sliding Glass, Storm Door(s)
- Windows: Bay/Bow, Double Hung, Energy Efficient, Replacement, Screens, Sliding, Vinyl Clad, Wood Frames
- Basement: Full,Interior Entry,Exterior Entry,Concrete,Sump Pump,Walk-Out Access,Unfinished,Windows
- Number of fireplaces: 1
- Fireplace features: Glass Doors, Brick, Gas/Propane
Interior area
- Total structure area: 1,727
- Total interior livable area: 1,727 sqft
- Finished area above ground: 1,727
- Finished area below ground: 0
Property
Parking
- Total spaces: 1
- Parking features: Garage Door Opener, Garage Faces Side, Storage, Inside Entrance, Asphalt, Driveway, Attached
- Attached garage spaces: 1
- Has uncovered spaces: Yes
Accessibility
- Accessibility features: None
Features
- Levels: One
- Stories: 1
- Patio & porch: Deck, Patio
- Exterior features: Rain Gutters
- Pool features: None
- Fencing: Decorative,Back Yard,Wood
- Has view: Yes
- View description: Garden
Lot
- Size: 0.40 Acres
- Dimensions: 125.00 x 0.00
- Features: Backs to Trees, Front Yard, Landscaped, Rear Yard, SideYard(s), Wooded, Suburban
Details
- Additional structures: Above Grade, Below Grade
- Parcel number: 560001654009
- Zoning: RES
- Special conditions: Standard
Construction
Type & style
- Home type: SingleFamily
- Architectural style: Ranch/Rambler
- Property subtype: Single Family Residence
Materials
- Vinyl Siding
- Foundation: Concrete Perimeter, Slab
- Roof: Architectural Shingle
Condition
- New construction: No
- Year built: 1974
Utilities & green energy
- Electric: 200+ Amp Service
- Sewer: Public Sewer
- Water: Public
- Utilities for property: Cable Connected, Underground Utilities
Community & neighborhood
Location
- Region: Lansdale
- Subdivision: None Available
- Municipality: UPPER GWYNEDD TWP
Other
Other facts
- Listing agreement: Exclusive Right To Sell
- Listing terms: Cash,Conventional,FHA,VA Loan
- Ownership: Fee Simple
Price history
| Date | Event | Price |
|---|---|---|
| 9/21/2023 | Sold | $490,000+14%$284/sqft |
Source: | ||
| 8/1/2023 | Pending sale | $430,000$249/sqft |
Source: | ||
| 7/29/2023 | Listed for sale | $430,000+170.4%$249/sqft |
Source: | ||
| 3/6/1996 | Sold | $159,000$92/sqft |
Source: Public Record Report a problem | ||
Public tax history
| Year | Property taxes | Tax assessment |
|---|---|---|
| 2025 | $5,597 +5.7% | $146,570 |
| 2024 | $5,297 | $146,570 |
| 2023 | $5,297 +7.2% | $146,570 |
Find assessor info on the county website
Neighborhood: 19446
Nearby schools
GreatSchools rating
- 8/10Gwynedd Square El SchoolGrades: K-6Distance: 0.5 mi
- 4/10Penndale Middle SchoolGrades: 7-9Distance: 2.3 mi
- 9/10North Penn Senior High SchoolGrades: 10-12Distance: 0.9 mi
Schools provided by the listing agent
- District: North Penn
Source: Bright MLS. This data may not be complete. We recommend contacting the local school district to confirm school assignments for this home.
Get a cash offer in 3 minutes
Find out how much your home could sell for in as little as 3 minutes with a no-obligation cash offer.
Estimated market value$541,400
Get a cash offer in 3 minutes
Find out how much your home could sell for in as little as 3 minutes with a no-obligation cash offer.
Estimated market value
$541,400
