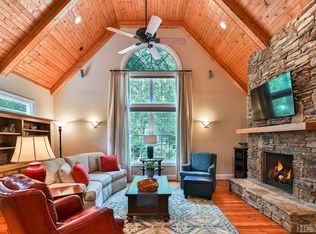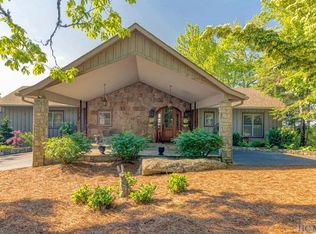This renovated four bedroom, three bath home sits at the very top of the gated Cowee Ridge community, with stunning 180-degree, long range mountain views and Wildcat Cliffs Country Club in the distance. Enjoy peace, privacy and cool temperatures at an elevation of over 4,000 feet, in one of the best locations the area has to offer. Cowee Ridge is midway between Highlands and Cashiers - the crossroads in Cashiers and Main Street in Highlands are both just eight minutes from the entrance. A major remodel in 2006 included an all-new kitchen, new heating and air conditioning, a new roof, raised ceilings and new bathrooms on the main level, and all new hardwoods. Plenty of indoor and outdoor living space makes entertaining family and friends a pleasure. Reduced $100,000 - priced to sell and now includes all furniture. Close, and start enjoying life in the mountains right away.
This property is off market, which means it's not currently listed for sale or rent on Zillow. This may be different from what's available on other websites or public sources.


