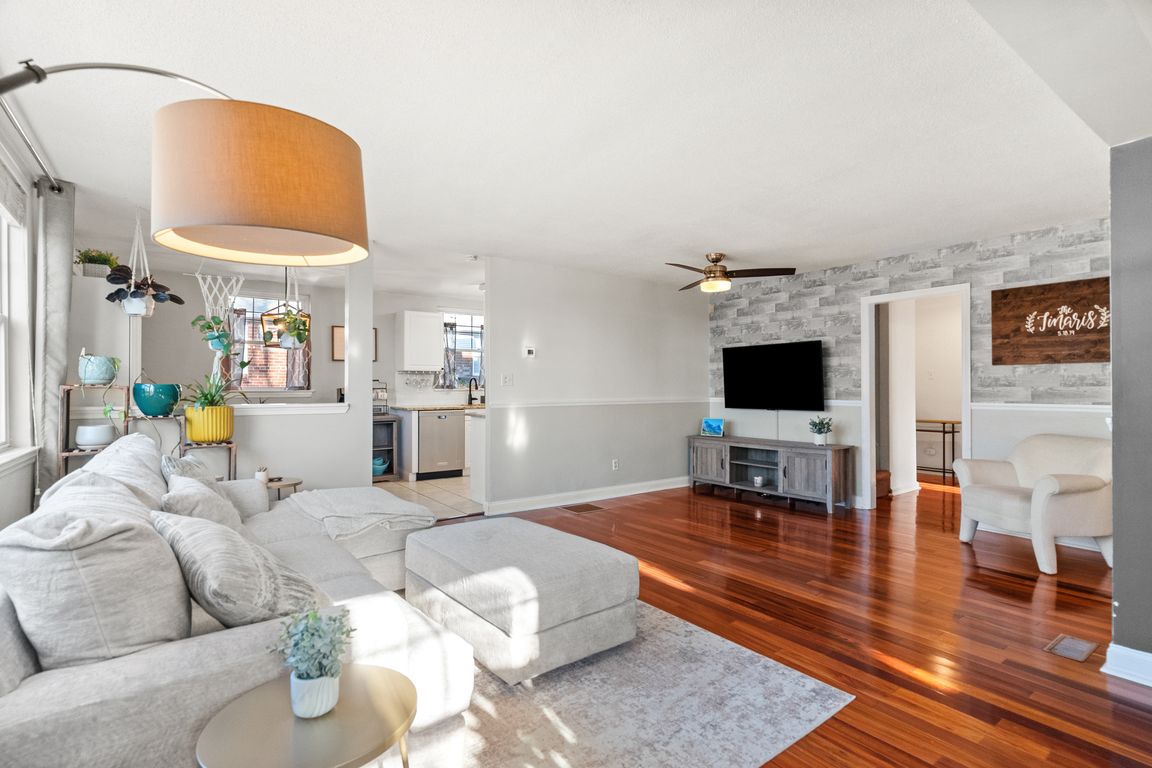
945 Church Rd, Springfield, PA 19064
What's special
This beautifully updated 4 bedroom 2 full bathroom home offers over 2,100 sq ft of thoughtfully improved living spaces. Situated on a level fully fenced lot, with a brand new front porch and Trex deck, a finished basement and conveniently located just a short walk to the Regional Rail Septa Train ...
- 21 days |
- 2,934 |
- 199 |
Likely to sell faster than
Travel times
Living Room
Kitchen
Primary Bedroom
Zillow last checked: 8 hours ago
Listing updated: December 04, 2025 at 07:23am
Mr. Gary A Mercer SR. 484-699-9327,
LPT Realty, LLC 8773662213,
Listing Team: Gary Mercer Team, Co-Listing Agent: Kimberly Mazzenga 610-888-6906,
LPT Realty, LLC
Facts & features
Interior
Bedrooms & bathrooms
- Bedrooms: 4
- Bathrooms: 2
- Full bathrooms: 2
- Main level bathrooms: 1
- Main level bedrooms: 3
Rooms
- Room types: Living Room, Primary Bedroom, Bedroom 2, Bedroom 3, Foyer, Breakfast Room, Bedroom 1, Utility Room, Bathroom 1, Bonus Room, Primary Bathroom
Primary bedroom
- Features: Ceiling Fan(s), Flooring - HardWood
- Level: Upper
- Area: 225 Square Feet
- Dimensions: 15 x 15
Bedroom 1
- Features: Flooring - HardWood, Ceiling Fan(s)
- Level: Main
- Area: 168 Square Feet
- Dimensions: 14 x 12
Bedroom 2
- Features: Ceiling Fan(s), Flooring - HardWood
- Level: Main
- Area: 132 Square Feet
- Dimensions: 11 x 12
Bedroom 3
- Features: Ceiling Fan(s), Flooring - HardWood
- Level: Main
- Area: 99 Square Feet
- Dimensions: 11 x 9
Primary bathroom
- Features: Flooring - Ceramic Tile
- Level: Upper
- Area: 117 Square Feet
- Dimensions: 13 x 9
Bathroom 1
- Features: Flooring - Ceramic Tile, Bathroom - Tub Shower
- Level: Main
- Area: 42 Square Feet
- Dimensions: 7 x 6
Bonus room
- Features: Basement - Partially Finished, Flooring - Laminate Plank
- Level: Lower
- Area: 476 Square Feet
- Dimensions: 28 x 17
Breakfast room
- Features: Flooring - Ceramic Tile
- Level: Main
- Area: 80 Square Feet
- Dimensions: 8 x 10
Foyer
- Features: Flooring - HardWood
- Level: Main
- Area: 70 Square Feet
- Dimensions: 7 x 10
Living room
- Features: Flooring - HardWood
- Level: Main
- Area: 420 Square Feet
- Dimensions: 21 x 20
Utility room
- Features: Basement - Unfinished
- Level: Lower
- Area: 720 Square Feet
- Dimensions: 30 x 24
Heating
- Forced Air, Natural Gas
Cooling
- Central Air, Natural Gas
Appliances
- Included: Microwave, Built-In Range, Dishwasher, Disposal, Dryer, Oven/Range - Gas, Refrigerator, Washer, Water Heater, Stainless Steel Appliance(s), Gas Water Heater
- Laundry: In Basement
Features
- Breakfast Area, Built-in Features, Ceiling Fan(s), Chair Railings, Combination Kitchen/Living, Entry Level Bedroom, Open Floorplan, Eat-in Kitchen, Primary Bath(s), Bathroom - Stall Shower, Upgraded Countertops, Wainscotting
- Flooring: Ceramic Tile, Hardwood, Vinyl, Wood
- Windows: Window Treatments
- Basement: Full,Partially Finished,Sump Pump
- Has fireplace: No
Interior area
- Total structure area: 2,248
- Total interior livable area: 2,248 sqft
- Finished area above ground: 1,798
- Finished area below ground: 450
Video & virtual tour
Property
Parking
- Total spaces: 4
- Parking features: Driveway
- Uncovered spaces: 4
Accessibility
- Accessibility features: None
Features
- Levels: Two
- Stories: 2
- Patio & porch: Deck, Porch
- Exterior features: Sidewalks
- Pool features: None
- Fencing: Full
Lot
- Size: 8,276 Square Feet
- Features: Level, Open Lot, Rear Yard
Details
- Additional structures: Above Grade, Below Grade
- Parcel number: 42000119900
- Zoning: RESIDENTIAL
- Special conditions: Standard
Construction
Type & style
- Home type: SingleFamily
- Architectural style: Raised Ranch/Rambler
- Property subtype: Single Family Residence
Materials
- Aluminum Siding, Brick
- Foundation: Concrete Perimeter
- Roof: Shingle
Condition
- New construction: No
- Year built: 1951
Utilities & green energy
- Sewer: Public Sewer
- Water: Public
Community & HOA
Community
- Subdivision: Springfield Chase
HOA
- Has HOA: No
Location
- Region: Springfield
- Municipality: SPRINGFIELD TWP
Financial & listing details
- Price per square foot: $229/sqft
- Tax assessed value: $256,200
- Annual tax amount: $7,678
- Date on market: 11/20/2025
- Listing agreement: Exclusive Right To Sell
- Inclusions: Washer, Dryer, And Refrigerator
- Exclusions: Wall Fireplace In Main Level Bedroom, Ring Doorbell
- Ownership: Fee Simple
Price history
| Date | Event | Price |
|---|---|---|
| 12/4/2025 | Contingent | $515,000$229/sqft |
Source: | ||
| 11/20/2025 | Listed for sale | $515,000+74.6%$229/sqft |
Source: | ||
| 12/27/2019 | Sold | $295,000$131/sqft |
Source: Public Record | ||
| 12/6/2019 | Listed for sale | $295,000$131/sqft |
Source: RE/MAX Preferred Realtors #PADE503642 | ||
| 11/4/2019 | Pending sale | $295,000$131/sqft |
Source: RE/MAX Preferred-Newtown Squar #PADE503642 | ||
Public tax history
| Year | Property taxes | Tax assessment |
|---|---|---|
| 2025 | $7,516 +4.4% | $256,200 |
| 2024 | $7,201 +3.9% | $256,200 |
| 2023 | $6,934 +2.2% | $256,200 |
Find assessor info on the county website
BuyAbility℠ payment
Estimated market value
$486,000 - $537,000
$511,300
$2,949/mo
Climate risks
Explore flood, wildfire, and other predictive climate risk information for this property on First Street®️.
Nearby schools
GreatSchools rating
- 8/10Sabold El SchoolGrades: 2-5Distance: 0.4 mi
- 6/10Richardson Middle SchoolGrades: 6-8Distance: 1 mi
- 10/10Springfield High SchoolGrades: 9-12Distance: 1.1 mi
Schools provided by the listing agent
- Middle: Richardson
- High: Springfield
- District: Springfield
Source: Bright MLS. This data may not be complete. We recommend contacting the local school district to confirm school assignments for this home.