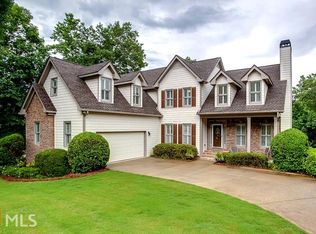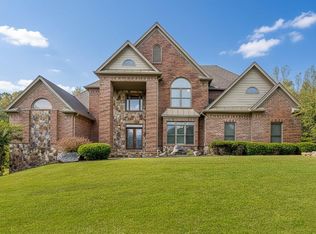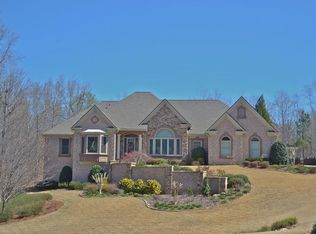Stunning large open concept traditional home in Chateau Forest. Large open foyer entrance. Hardwoods through out. 2 story family room with beautiful stone masonry fireplace. Open large Dining room perfect for hosting large parties. Oversized master bedroom with fireplace, wet bar and private bath. Master bath showcases steam shower, his/her vanity and large walk-in closet. Finished basement boasts theater/game room, kitchen with wet bar and full bedroom and full bathroom. So much space for everyone not to even mention the beautifully landscaped yard and deck.
This property is off market, which means it's not currently listed for sale or rent on Zillow. This may be different from what's available on other websites or public sources.


