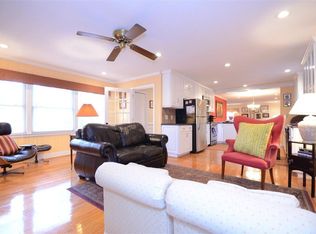Beautiful ranch style home in sought after Meadowfield neighborhood! Come live in the 1996 sqft 3 bedroom, 3 bath home featuring a split floor plan, inviting front porch and beautiful foyer with exposed brick floor. Large family room with exposed beams, classic wood stove fireplace and wall to wall bookcase opens up to an oversized kitchen with plenty of counter space. Spacious master suite features large closet and private bath and laundry area. Large back yard with privacy fence and nicely covered porch-perfect for relaxing with friends and family! Come make this beautiful home yours!
This property is off market, which means it's not currently listed for sale or rent on Zillow. This may be different from what's available on other websites or public sources.
