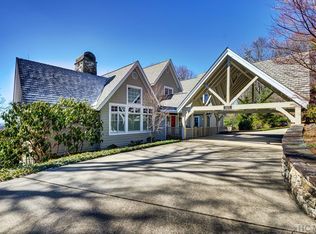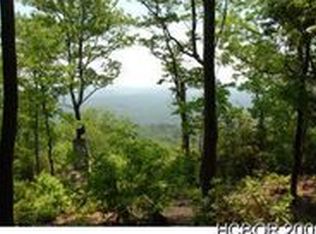Nothing could be finer than Spectacular VIEWS Close to Downtown Highlands, North Carolina, situated in prestigious Brushy Face Community. This 5 Bedroom 5 1/2 Bath home on 1.44 acres has it all & many extras. The carriage house design with arched posts, beams, fresh paint and lovely gardens convey a welcoming entrance. The thoughtfully designed open floor plan on the Main Level boasts a large kitchen flowing into a beamed dining room with captivating views of the fabulous layered Blue Valley. This opens to a two story living room with a gorgeous floor to ceiling stacked stone fireplace, retrofitted with a North Carolina Buck Stove for wood burning convenience. The nearby master bedroom suite includes a master bath with with tiled shower, enclosed toilet and a garden tub.The Upper Level has two en-suite bedrooms with VIEWS, a balcony/loft sitting area above the living room and extra storage.The Lower Level has two king bedrooms (one en-suite,one adjacent to a full bathroom) flanking a second living room with a raised hearth stone fireplace. French Doors open to patio and lawn VIEW areas. There is a Main Level laundry room and one on the Lower Level. A whole house dehumidifier, a new HVAC with 2 heat pumps and a full house generator ensure efficient lasting climate control throughout the home. High-end windows and doors protect and beautify magnificently. A breezeway connects the garage to the kitchen area. Two separate parking areas provide generous parking. Settle in for sunset relaxation on the covered porch and open deck, which run the length of the home and showcase the VIEW. This sheer beauty on the Eastern Continental Divide inspired the founders and generations of community leaders to adorn the quaint town of Highlands with abundant amenities. Restaurants, shopping, spas, cultural arts venues, variety of festivals, car shows, sporting activities (such as hiking, fishing & golf) and more await your arrival. Come to the HEIGHT OF NORTH CAROLINA LIVING !
This property is off market, which means it's not currently listed for sale or rent on Zillow. This may be different from what's available on other websites or public sources.

