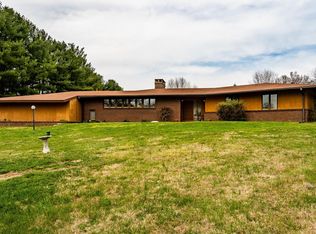OPEN HOUSE SUNDAY 3/15/2020. Straight out of a magazine, this elegant California contemporary home is 100% worthy of the Hollywood Hills, but lucky for you, it’s tucked within the rolling hills of scenic West Chester. The private and expansive property extends over 4.5 acres and amongst dramatic towering trees, natural yet manicured landscape, a .25 mile walking path, and appropriately close to the Brandywine Conservancy and Museum of Art; almost in your back yard. The abundance of nature surrounding this home seamlessly translates indoors, for a soothing and elegant space to savor your everyday routine. The entryway features distinguished marble flooring and custom metal railing and artwork as you look through the Living Room with 15’ ceilings, cozy fireplace, and extraordinary views outdoors through floor-to-ceiling windows at the front and back. Brazilian hand-hewn hardwood floors extend throughout the kitchen with original glass corner cabinets, center island with seating, and Butler’s Pantry with separate desk area. Enjoy granite countertops, stainless steel Wolf Range top with double gridle, Dacor Wall Oven, Dacor Microwave Convection Oven and Warming Drawer; 2 Bosch Dishwashers, SubZero Refrigerator, Kitchen Aid Superba Refrigerator, mystic stainless-steel ink in center island, custom cabinetry and so much more! Off the kitchen is the lovely Atrium with sink and hose for your plants and flowers, featuring 11’ vaulted ceiling overlooking the outdoor scenery with endless possibilities as an Art Studio, Office, Sitting Area, or whatever you like. Flow into the Dining Room with French Doors opening to the huge deck; absolutely perfect for indoor/outdoor dining, gathering with friends and family, and entertaining. On the lower level, you will find a spacious Family Room with floor-to-ceiling stone fireplace, and yet another spot to take in the outdoor view in the adjacent Sun/Sitting Room. Also on this level, a Bedroom, full Bath, and Laundry Room with storage and sink. Even more living space in the finished, walk-out basement providing a perfect spot to entertain, host a game room, movie room, or whatever your needs require. OlHausen Billiard Table with built in beverage shelves included! Upstairs, 3 bright & spacious bedrooms with rich hardwood floors extending throughout and custom built-in closets, and 2 remodeled Bathrooms with Kohler Jacuzzi Tub in the Master Bath. Outdoor living will become your reprieve as you entertain, dine, relax, and take in the view of your 4.5 acres from the 2 large decks with Custom Solair Outrigger Awning System. Appreciate the professionally landscaped yard, flagstone walkways, stone retaining walls, .25 mile paved walking path, 40’ x 60’ fenced vegetable and flower garden with water and electric, 2 storage sheds, and a distinctive circular driveway to accommodate at least 15 cars when the need arises. As you would expect within a home like this, you will find features such as a monitored alarm system, driveway chime, custom audio system with built in speakers in the kitchen, dining room, living room and deck area, custom metal art work by local artist Jeff Bell, Simon Pierce light fixtures over the kitchen island, and so much more! New roof and septic system less than 5 years old, and a new well pressure pump installed in 2020. An ideal location, this home is situated within the Unionville-Chadds Ford School District, close to Rt. 1 and 202, and conveniently close to everything West Chester has to offer, including West Chester’s renowned restaurant & shopping scene, nightlife, Brandywine River Museum of Art, and the Brandywine Valley’s cultural attractions, wineries, and festivals. If you’re longing for a unique and impressive home with a seamless mix of character and contemporary on a stunning private property, THIS IS IT.
This property is off market, which means it's not currently listed for sale or rent on Zillow. This may be different from what's available on other websites or public sources.

