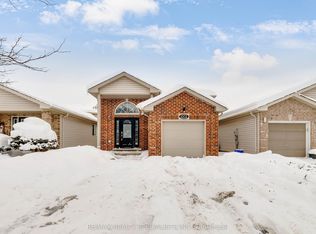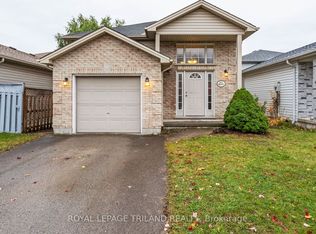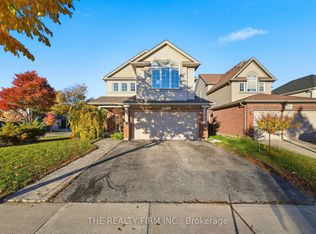This stunning home is located in the sought after Oakridge area. Walk-out lot that backs onto a ravine, permanent conservation! It features 3 bedrooms, 3 bathrooms, oversized double garage, and 4 car parking driveway, maple kitchen with ceramic floors, spacious eating area with side doors that leads to the large deck and overlooks the wooded property, main floor laundry and high ceilings! Fantastic master bedroom with vaulted ceiling features walk-in closet, 4-piece ensuite that includes a soaker tub and shower. California shutters have been installed on most of the windows throughout the house. Walk-out basements awaits your finishing touch to make your perfect home. New shingles in 2019. Close to all convenience shopping centers, Costco and restaurants. Great home that you don't want to miss.
This property is off market, which means it's not currently listed for sale or rent on Zillow. This may be different from what's available on other websites or public sources.



