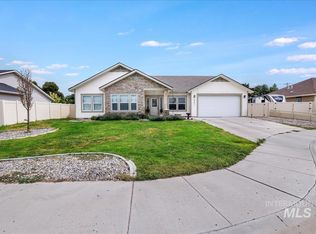Sold
Price Unknown
945 Birchton Loop, Twin Falls, ID 83301
3beds
3baths
1,820sqft
Single Family Residence
Built in 2017
10,454.4 Square Feet Lot
$496,600 Zestimate®
$--/sqft
$2,144 Estimated rent
Home value
$496,600
$437,000 - $566,000
$2,144/mo
Zestimate® history
Loading...
Owner options
Explore your selling options
What's special
Step into this charming 3 bedroom, 2.5 bath home, plus an extra half bath conveniently located in the garage. Nestled in a peaceful Northwest neighborhood just minutes from the hospital, this property offers both comfort and convenience. Bring your toys! There's fantastic RV parking with a pull-through garage door leading to the backyard. Enjoy year-round outdoor living under the covered patio, and take advantage of the matching shed that’s already in place for extra storage or hobbies.
Zillow last checked: 8 hours ago
Listing updated: June 12, 2025 at 12:26pm
Listed by:
Cooper Chapin 208-404-8990,
Westerra Real Estate Group
Bought with:
Aundreah Grover
Westerra Real Estate Group
Source: IMLS,MLS#: 98942519
Facts & features
Interior
Bedrooms & bathrooms
- Bedrooms: 3
- Bathrooms: 3
- Main level bathrooms: 3
- Main level bedrooms: 3
Primary bedroom
- Level: Main
Bedroom 2
- Level: Main
Bedroom 3
- Level: Main
Kitchen
- Level: Main
Living room
- Level: Main
Heating
- Forced Air, Natural Gas
Cooling
- Central Air
Appliances
- Included: Gas Water Heater, Dishwasher, Disposal, Microwave, Oven/Range Freestanding, Refrigerator, Water Softener Owned
Features
- Bath-Master, Bed-Master Main Level, Walk-In Closet(s), Pantry, Kitchen Island, Granite Counters, Number of Baths Main Level: 3
- Has basement: No
- Has fireplace: Yes
- Fireplace features: Gas
Interior area
- Total structure area: 1,820
- Total interior livable area: 1,820 sqft
- Finished area above ground: 1,820
Property
Parking
- Total spaces: 3
- Parking features: Attached, RV Access/Parking, Garage (Drive Through Doors), Driveway
- Attached garage spaces: 3
- Has uncovered spaces: Yes
Accessibility
- Accessibility features: Handicapped, Bathroom Bars, Accessible Approach with Ramp
Features
- Levels: One
- Patio & porch: Covered Patio/Deck
- Fencing: Vinyl
Lot
- Size: 10,454 sqft
- Features: 10000 SF - .49 AC, Near Public Transit, Sidewalks, Cul-De-Sac, Auto Sprinkler System, Full Sprinkler System
Details
- Additional structures: Shed(s)
- Parcel number: RPT04110070110
Construction
Type & style
- Home type: SingleFamily
- Property subtype: Single Family Residence
Materials
- Masonry, HardiPlank Type
- Roof: Composition
Condition
- Year built: 2017
Utilities & green energy
- Water: Public
- Utilities for property: Sewer Connected
Community & neighborhood
Location
- Region: Twin Falls
- Subdivision: Broadmoor
Other
Other facts
- Listing terms: Cash,Conventional,FHA,VA Loan
- Ownership: Fee Simple
- Road surface type: Paved
Price history
Price history is unavailable.
Public tax history
| Year | Property taxes | Tax assessment |
|---|---|---|
| 2024 | $3,603 -5.3% | $460,550 -5.1% |
| 2023 | $3,807 -2.3% | $485,047 +4.2% |
| 2022 | $3,898 +15.3% | $465,399 +33.2% |
Find assessor info on the county website
Neighborhood: 83301
Nearby schools
GreatSchools rating
- 2/10I B Perrine Elementary SchoolGrades: PK-5Distance: 0.4 mi
- 4/10Robert Stuart Jr High SchoolGrades: 6-8Distance: 0.2 mi
- 2/10Canyon Ridge High SchoolGrades: 9-12Distance: 0.7 mi
Schools provided by the listing agent
- Elementary: Perrine
- Middle: Robert Stuart
- High: Canyon Ridge
- District: Twin Falls School District #411
Source: IMLS. This data may not be complete. We recommend contacting the local school district to confirm school assignments for this home.
