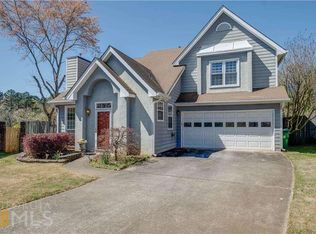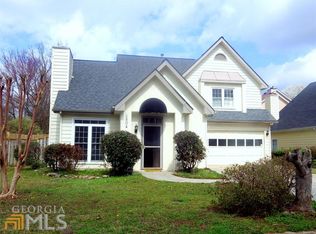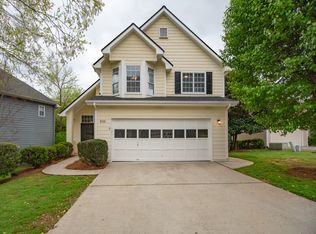Closed
$465,000
945 Ashbury Heights Ct, Decatur, GA 30030
3beds
1,679sqft
Single Family Residence
Built in 1991
8,712 Square Feet Lot
$498,000 Zestimate®
$277/sqft
$2,745 Estimated rent
Home value
$498,000
$473,000 - $523,000
$2,745/mo
Zestimate® history
Loading...
Owner options
Explore your selling options
What's special
Located at the end of a private cul-de-sac, just steps from Legacy Park and the East Decatur Greenway PATH. Centrally located just minutes from downtown Decatur & Avondale Estates and Avondale MARTA train station. Hardwood floors and beautiful super high ceilings and large windows, dining room opens to living room and eat-in kitchen, plus breakfast bar. All 3 bedrooms are upstairs, along with laundry & large linen closet. Your main bedroom features amazing, vaulted ceilings, an ensuite bathroom w/ separate shower & tub, walk-in closet. Owner occupied, need 12 hours in advance showtime request.
Zillow last checked: 8 hours ago
Listing updated: January 05, 2024 at 02:01pm
Listed by:
Gloria Sandoval 404-402-6332,
Weichert Realtors - The Collective
Bought with:
Carol Reimer, 242961
Alma Fuller Realty Company
Source: GAMLS,MLS#: 10127916
Facts & features
Interior
Bedrooms & bathrooms
- Bedrooms: 3
- Bathrooms: 3
- Full bathrooms: 2
- 1/2 bathrooms: 1
Heating
- Forced Air
Cooling
- Central Air
Appliances
- Included: Dishwasher, Disposal, Refrigerator
- Laundry: In Hall
Features
- Vaulted Ceiling(s), Double Vanity, Walk-In Closet(s)
- Flooring: Hardwood, Tile, Carpet
- Windows: Double Pane Windows
- Basement: None
- Number of fireplaces: 1
- Fireplace features: Family Room
- Common walls with other units/homes: No Common Walls
Interior area
- Total structure area: 1,679
- Total interior livable area: 1,679 sqft
- Finished area above ground: 1,679
- Finished area below ground: 0
Property
Parking
- Parking features: Garage
- Has garage: Yes
Features
- Levels: Two
- Stories: 2
- Patio & porch: Deck
- Fencing: Back Yard
- Has view: Yes
- View description: City
- Waterfront features: No Dock Or Boathouse
- Body of water: None
Lot
- Size: 8,712 sqft
- Features: Cul-De-Sac, Private
Details
- Parcel number: 15 233 01 109
Construction
Type & style
- Home type: SingleFamily
- Architectural style: Traditional
- Property subtype: Single Family Residence
Materials
- Concrete, Wood Siding
- Foundation: Slab
- Roof: Composition
Condition
- Resale
- New construction: No
- Year built: 1991
Utilities & green energy
- Electric: 220 Volts
- Sewer: Public Sewer
- Water: Public
- Utilities for property: Cable Available, Electricity Available, Natural Gas Available, Sewer Available, Water Available
Community & neighborhood
Community
- Community features: None
Location
- Region: Decatur
- Subdivision: Ashbury
HOA & financial
HOA
- Has HOA: No
- Services included: None
Other
Other facts
- Listing agreement: Exclusive Right To Sell
Price history
| Date | Event | Price |
|---|---|---|
| 3/10/2023 | Sold | $465,000+1.3%$277/sqft |
Source: | ||
| 2/12/2023 | Pending sale | $459,000$273/sqft |
Source: | ||
| 2/7/2023 | Price change | $459,000-1.3%$273/sqft |
Source: | ||
| 2/7/2023 | Listed for sale | $465,000+66.1%$277/sqft |
Source: | ||
| 10/13/2008 | Sold | $279,900-1.8%$167/sqft |
Source: Public Record Report a problem | ||
Public tax history
| Year | Property taxes | Tax assessment |
|---|---|---|
| 2025 | -- | $203,680 +9.5% |
| 2024 | $6,324 +52.7% | $186,000 +15.3% |
| 2023 | $4,141 -10.4% | $161,280 +2.8% |
Find assessor info on the county website
Neighborhood: 30030
Nearby schools
GreatSchools rating
- 5/10Avondale Elementary SchoolGrades: PK-5Distance: 0.9 mi
- 5/10Druid Hills Middle SchoolGrades: 6-8Distance: 3.6 mi
- 6/10Druid Hills High SchoolGrades: 9-12Distance: 2.9 mi
Schools provided by the listing agent
- Elementary: Avondale
- Middle: Druid Hills
- High: Druid Hills
Source: GAMLS. This data may not be complete. We recommend contacting the local school district to confirm school assignments for this home.
Get a cash offer in 3 minutes
Find out how much your home could sell for in as little as 3 minutes with a no-obligation cash offer.
Estimated market value
$498,000


