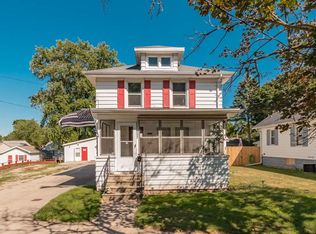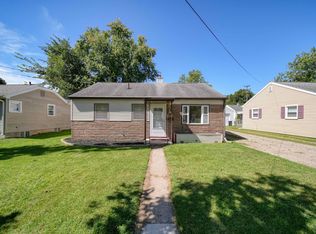Sold
$138,900
945 Allen Rd, Jackson, MI 49202
2beds
672sqft
Single Family Residence
Built in 1950
5,227.2 Square Feet Lot
$140,600 Zestimate®
$207/sqft
$1,075 Estimated rent
Home value
$140,600
$120,000 - $166,000
$1,075/mo
Zestimate® history
Loading...
Owner options
Explore your selling options
What's special
HOME IS IN ACTIVE STATUS AGAIN AT NO FAULT OF SELLER OR HOME! Great 2BR home on the city's east side with detached garage and fenced in area. This home is truly move in ready with the following updates: New carpet, vinyl plank flooring, walk in shower, stainless steel appliances, countertops, ceiling fans and lighting. Fresh paint on the garage and interior of home. New front door, blinds and curtains. Deck on back. Home is close to hospitals, restaurants, shopping and easy access to major highways.
Zillow last checked: 8 hours ago
Listing updated: May 30, 2025 at 01:49pm
Listed by:
HEATHER HERNDON 517-812-1641,
HOWARD HANNA REAL ESTATE SERVI,
Teri Daniels 517-795-4680,
HOWARD HANNA REAL ESTATE SERVI
Bought with:
Tamra Allen, 6501394988
Production Realty
Source: MichRIC,MLS#: 25007723
Facts & features
Interior
Bedrooms & bathrooms
- Bedrooms: 2
- Bathrooms: 1
- Full bathrooms: 1
- Main level bedrooms: 2
Primary bedroom
- Level: Main
- Area: 144
- Dimensions: 12.00 x 12.00
Bedroom 2
- Level: Main
- Area: 108
- Dimensions: 12.00 x 9.00
Kitchen
- Level: Main
- Area: 77
- Dimensions: 11.00 x 7.00
Laundry
- Level: Main
- Area: 36
- Dimensions: 6.00 x 6.00
Living room
- Level: Main
- Area: 192
- Dimensions: 16.00 x 12.00
Other
- Description: Foyer
- Level: Main
- Area: 20
- Dimensions: 5.00 x 4.00
Heating
- Forced Air
Cooling
- Central Air
Appliances
- Included: Dishwasher, Dryer, Oven, Range, Refrigerator, Washer
- Laundry: Laundry Room, Main Level
Features
- Ceiling Fan(s)
- Flooring: Carpet, Laminate
- Basement: Crawl Space
- Has fireplace: No
Interior area
- Total structure area: 672
- Total interior livable area: 672 sqft
Property
Parking
- Total spaces: 1
- Parking features: Garage Faces Front, Garage Door Opener, Detached
- Garage spaces: 1
Features
- Stories: 1
Lot
- Size: 5,227 sqft
- Dimensions: 94 x 60
- Features: Corner Lot, Level
Details
- Parcel number: 8088100000
- Zoning description: R1
Construction
Type & style
- Home type: SingleFamily
- Architectural style: Ranch
- Property subtype: Single Family Residence
Materials
- Vinyl Siding
- Roof: Shingle
Condition
- New construction: No
- Year built: 1950
Utilities & green energy
- Sewer: Public Sewer
- Water: Public
- Utilities for property: Natural Gas Connected
Community & neighborhood
Location
- Region: Jackson
Other
Other facts
- Listing terms: Cash,FHA,VA Loan,MSHDA,Conventional
- Road surface type: Paved
Price history
| Date | Event | Price |
|---|---|---|
| 5/30/2025 | Sold | $138,900+3%$207/sqft |
Source: | ||
| 5/27/2025 | Pending sale | $134,900$201/sqft |
Source: | ||
| 5/8/2025 | Contingent | $134,900$201/sqft |
Source: | ||
| 5/6/2025 | Listed for sale | $134,900$201/sqft |
Source: | ||
| 5/4/2025 | Contingent | $134,900$201/sqft |
Source: | ||
Public tax history
| Year | Property taxes | Tax assessment |
|---|---|---|
| 2025 | -- | $36,700 +9.2% |
| 2024 | -- | $33,600 +48% |
| 2021 | $839 | $22,700 +12.9% |
Find assessor info on the county website
Neighborhood: 49202
Nearby schools
GreatSchools rating
- 2/10Northeast Elementary SchoolGrades: K-5Distance: 0.3 mi
- 2/10South Central Michigan VirtualGrades: K-12Distance: 2.1 mi
- 4/10Jackson High SchoolGrades: 9-12Distance: 1.8 mi

Get pre-qualified for a loan
At Zillow Home Loans, we can pre-qualify you in as little as 5 minutes with no impact to your credit score.An equal housing lender. NMLS #10287.


