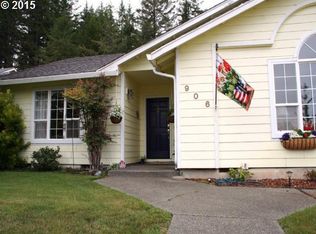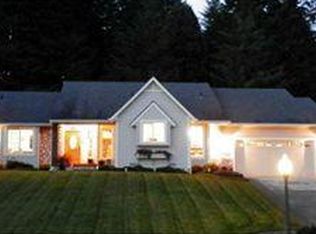Immaculate like-new custom built home in Brookings!Architecturally designed, light and open throughout. Island cook center in kitchen, pantry, oak cabinets and breakfast bar. Large living room, custom blt-in bookcase, woodstove and glass entry to private patio. Family/Entertainment room, formal dining area, skylights, laminate floors. Spacious master suite and bath, heat-pump, fenced yard, privacy and much more. Great location! By appt.
This property is off market, which means it's not currently listed for sale or rent on Zillow. This may be different from what's available on other websites or public sources.


