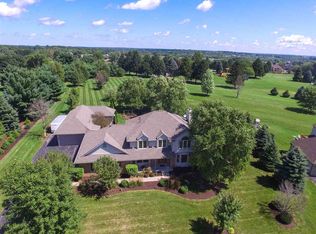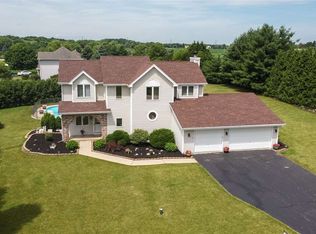Sold for $460,000
$460,000
9449 Ridgeview Rd, Belvidere, IL 61008
3beds
3,000sqft
Single Family Residence
Built in 2000
1.39 Acres Lot
$524,500 Zestimate®
$153/sqft
$3,241 Estimated rent
Home value
$524,500
$498,000 - $556,000
$3,241/mo
Zestimate® history
Loading...
Owner options
Explore your selling options
What's special
This is the home you have been searching for. It has everything! Well cared for Custom built ranch home on 1.39 acre. Open concept with architectural details that make this a functionally beautiful. Designed for entertaining with wrap around deck with grill and bar, Hot tub and a semi-inground heated pool. Garages are dreamy! One of the 2 car garages doubles as an outdoor rec room with screen and french doors. SIX car garage, all with epoxy floors and 3 of them heated! Natural stone fireplace. Gourmet kitchen with quartz countertops, self-close cabinets, pantry with pullouts, induction stove, double oven and island with barstools. Spacious Master suite with vaulted ceilings, fireplace, private bath with double vanity, whirlpool tub, separate shower and an amazing walk in closet with built-ins. Laundry room with a plethora of cabinets. White trim and wood panel doors, hardwood floors, ceramic tile. Volume, Light, Warmth yet stylish! 9ft ceilings plus vaulted ceilings. Lower level is finished with 2nd kitchen, family room and another full bath. Yard is well manicured with fully fenced yard for the 4 legged friends! They even have doggies doors! Firepit, gazebo. R/O system, Iron curtain, High end security system, 90+ furnace, Roofs only 5 years old! All the details inside and out! Imagine the fun you’ll have!
Zillow last checked: 8 hours ago
Listing updated: May 03, 2023 at 07:00am
Listed by:
Tina Tendall 815-623-5555,
Gambino Realtors
Bought with:
Kendra Monroe, 475178361
Century 21 Affiliated
Source: NorthWest Illinois Alliance of REALTORS®,MLS#: 202301221
Facts & features
Interior
Bedrooms & bathrooms
- Bedrooms: 3
- Bathrooms: 4
- Full bathrooms: 4
- Main level bathrooms: 3
- Main level bedrooms: 3
Primary bedroom
- Level: Main
- Area: 263.84
- Dimensions: 13.6 x 19.4
Bedroom 2
- Level: Main
- Area: 172.62
- Dimensions: 12.6 x 13.7
Bedroom 3
- Level: Main
- Area: 166.05
- Dimensions: 12.3 x 13.5
Dining room
- Level: Main
- Area: 206.36
- Dimensions: 13.4 x 15.4
Family room
- Level: Lower
- Area: 374.88
- Dimensions: 28.4 x 13.2
Kitchen
- Level: Main
- Area: 253.45
- Dimensions: 18.5 x 13.7
Living room
- Level: Main
- Area: 305.95
- Dimensions: 21.1 x 14.5
Heating
- Forced Air, Natural Gas
Cooling
- Central Air
Appliances
- Included: Disposal, Dishwasher, Dryer, Microwave, Refrigerator, Stove/Cooktop, Washer, Water Softener, Gas Water Heater
- Laundry: Main Level
Features
- L.L. Finished Space, Wet Bar, Ceiling-Vaults/Cathedral, Second Kitchen, Walk-In Closet(s)
- Windows: Skylight(s), Window Treatments
- Basement: Full,Sump Pump,Finished
- Attic: Storage
- Has fireplace: Yes
- Fireplace features: Both Gas and Wood, Fire-Pit/Fireplace
Interior area
- Total structure area: 3,000
- Total interior livable area: 3,000 sqft
- Finished area above ground: 2,250
- Finished area below ground: 750
Property
Parking
- Total spaces: 6
- Parking features: Asphalt, Attached, Garage Door Opener
- Garage spaces: 6
Features
- Patio & porch: Deck
- Pool features: In Ground
- Has spa: Yes
- Spa features: Bath
- Fencing: Fenced
Lot
- Size: 1.39 Acres
- Dimensions: 329.28 x 278.6 x 112.12 x 260.43
- Features: City/Town
Details
- Parcel number: 0518401002
Construction
Type & style
- Home type: SingleFamily
- Architectural style: Ranch
- Property subtype: Single Family Residence
Materials
- Brick/Stone, Vinyl
- Roof: Shingle
Condition
- Year built: 2000
Utilities & green energy
- Electric: Circuit Breakers
- Sewer: Septic Tank
- Water: Well
Community & neighborhood
Security
- Security features: Security System
Location
- Region: Belvidere
- Subdivision: IL
Other
Other facts
- Price range: $460K - $460K
- Ownership: Fee Simple
Price history
| Date | Event | Price |
|---|---|---|
| 4/28/2023 | Sold | $460,000-4.1%$153/sqft |
Source: | ||
| 3/22/2023 | Pending sale | $479,900$160/sqft |
Source: | ||
| 3/20/2023 | Listed for sale | $479,900$160/sqft |
Source: | ||
Public tax history
| Year | Property taxes | Tax assessment |
|---|---|---|
| 2024 | $11,714 -5.8% | $152,827 +1.2% |
| 2023 | $12,434 +44.3% | $150,942 +40.5% |
| 2022 | $8,616 -0.1% | $107,412 |
Find assessor info on the county website
Neighborhood: 61008
Nearby schools
GreatSchools rating
- 5/10Seth Whitman Elementary SchoolGrades: PK-5Distance: 3.4 mi
- 4/10Belvidere Central Middle SchoolGrades: 6-8Distance: 3.6 mi
- 4/10Belvidere North High SchoolGrades: 9-12Distance: 3.6 mi
Schools provided by the listing agent
- Elementary: Seth Whitman Elem
- Middle: Belvidere Central Middle
- High: Belvidere North
- District: Belvidere 100
Source: NorthWest Illinois Alliance of REALTORS®. This data may not be complete. We recommend contacting the local school district to confirm school assignments for this home.
Get pre-qualified for a loan
At Zillow Home Loans, we can pre-qualify you in as little as 5 minutes with no impact to your credit score.An equal housing lender. NMLS #10287.

