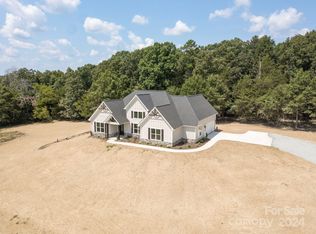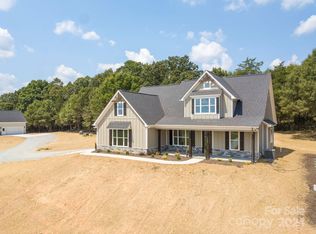Closed
$640,000
9449 Oak Grove Rd LOT 4, Stanfield, NC 28163
4beds
2,424sqft
Single Family Residence
Built in 2024
4 Acres Lot
$644,100 Zestimate®
$264/sqft
$2,444 Estimated rent
Home value
$644,100
$522,000 - $792,000
$2,444/mo
Zestimate® history
Loading...
Owner options
Explore your selling options
What's special
BACK ON MARKET!!! Nestled on 4 picturesque acres in Stanly County, 9449 Oak Grove Road is a stunning farmhouse-inspired retreat that perfectly blends modern elegance with rustic charm. The open-concept living area boasts soaring 14-foot ceilings, a cozy fireplace adorned with shiplap and a rustic mantel, and designer touches throughout. The gourmet kitchen features custom cabinetry, granite countertops, and a layout ideal for entertaining.
The owner’s suite is a true sanctuary, showcasing a coffered ceiling, luxurious finishes, and a spa-like ensuite bath. With three bedrooms on the main level and a private fourth bedroom with a full bath upstairs, this home offers versatility and comfort. Enjoy the outdoors on the covered front or back porch, complete with a gas hookup for grilling. The double-car garage is EV-ready, perfect for charging your electric vehicle.
This exceptional property offers country serenity with modern conveniences.
Zillow last checked: 8 hours ago
Listing updated: April 23, 2025 at 06:48am
Listing Provided by:
Van Cuthbertson 704-363-4458,
EXP Realty LLC Ballantyne
Bought with:
Robert Patterson
Lake Tillery Properties LLC
Source: Canopy MLS as distributed by MLS GRID,MLS#: 4204998
Facts & features
Interior
Bedrooms & bathrooms
- Bedrooms: 4
- Bathrooms: 3
- Full bathrooms: 3
- Main level bedrooms: 3
Primary bedroom
- Level: Main
- Area: 254.51 Square Feet
- Dimensions: 16' 5" X 15' 6"
Heating
- Natural Gas, Zoned
Cooling
- Ceiling Fan(s), Electric, Zoned
Appliances
- Included: Dishwasher, Disposal, Electric Range, Electric Water Heater, Microwave
- Laundry: Electric Dryer Hookup, Utility Room, Inside, Main Level, Sink, Washer Hookup
Features
- Kitchen Island, Open Floorplan, Pantry, Walk-In Closet(s), Walk-In Pantry
- Flooring: Vinyl, Wood
- Doors: Insulated Door(s), Sliding Doors
- Windows: Insulated Windows
- Has basement: No
- Attic: Pull Down Stairs
- Fireplace features: Family Room, Gas Log, Gas Unvented
Interior area
- Total structure area: 2,424
- Total interior livable area: 2,424 sqft
- Finished area above ground: 2,424
- Finished area below ground: 0
Property
Parking
- Total spaces: 2
- Parking features: Driveway, Attached Garage, Garage Door Opener, Garage Faces Side, Shared Driveway, Garage on Main Level
- Attached garage spaces: 2
- Has uncovered spaces: Yes
Accessibility
- Accessibility features: Two or More Access Exits
Features
- Levels: Two
- Stories: 2
- Patio & porch: Covered, Front Porch, Porch, Rear Porch
- Fencing: Partial
Lot
- Size: 4 Acres
- Features: Cleared, Wooded
Details
- Parcel number: 557304709418
- Zoning: R-4
- Special conditions: Standard
Construction
Type & style
- Home type: SingleFamily
- Property subtype: Single Family Residence
Materials
- Fiber Cement
- Foundation: Slab, Stone
- Roof: Shingle,Metal
Condition
- New construction: Yes
- Year built: 2024
Details
- Builder name: Brandy Mcmanus
Utilities & green energy
- Sewer: Septic Installed
- Water: Well
- Utilities for property: Cable Available, Electricity Connected, Satellite Internet Available, Underground Power Lines, Underground Utilities, Wired Internet Available
Community & neighborhood
Security
- Security features: Carbon Monoxide Detector(s), Smoke Detector(s)
Community
- Community features: None
Location
- Region: Stanfield
- Subdivision: None
Other
Other facts
- Listing terms: Cash,Conventional
- Road surface type: Gravel, Paved
Price history
| Date | Event | Price |
|---|---|---|
| 4/22/2025 | Sold | $640,000-2.3%$264/sqft |
Source: | ||
| 3/9/2025 | Pending sale | $655,000$270/sqft |
Source: | ||
| 2/28/2025 | Listed for sale | $655,000$270/sqft |
Source: | ||
| 1/7/2025 | Pending sale | $655,000$270/sqft |
Source: | ||
| 1/2/2025 | Price change | $655,000-0.8%$270/sqft |
Source: | ||
Public tax history
Tax history is unavailable.
Neighborhood: 28163
Nearby schools
GreatSchools rating
- 6/10Stanfield Elementary SchoolGrades: K-5Distance: 2.4 mi
- 6/10West Stanly Middle SchoolGrades: 6-8Distance: 5.8 mi
- 5/10West Stanly High SchoolGrades: 9-12Distance: 6.3 mi

Get pre-qualified for a loan
At Zillow Home Loans, we can pre-qualify you in as little as 5 minutes with no impact to your credit score.An equal housing lender. NMLS #10287.

