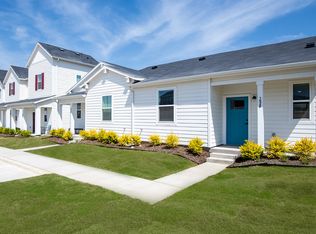NEW CONSTRUCTION RENTAL WITH THE OPTION TO OWN! This Pathway Rent+ home comes with the OPTION TO BUY at the end of year 3, PROFESSIONAL PROPERTY MANAGEMENT, TAILORED HOMEOWNERSHIP COACHING, and FREE MORTGAGE-READINESS RESOURCES, all at no extra cost. Plus, there are NO EXTRA FEES OR PENALTIES associated with leaving at the end of your lease.
This single-story, 4-bedroom, 2-bath home offers a thoughtfully designed layout with a welcoming foyer that leads into an expansive open-concept living area. The kitchen overlooks the combined dining and living space and is equipped with granite countertops, stainless steel appliances, a gas range, a large island, and a walk-in corner pantry. Three secondary bedrooms are located near the front of the home, while the private primary suite sits at the back for added seclusion. The primary suite includes an ensuite bath with a spacious walk-in closet and a ceramic tile walk-in shower. A covered back patio offers a great space for outdoor relaxation. This energy-efficient, gas-powered home is part of a vibrant community with amenities like a pool, scenic pond, playground, and upcoming additions including a second park and pool. Conveniently located near I-30 and Highway 820, you'll enjoy quick access to Hulen Mall, the Shops at Clear Fork, downtown Fort Worth, and TCU.
Don't miss out on your opportunity to create amazing memories in your new home. Apply online or contact us now to learn more! This home can only be rented through Pathway Homes. Pathway Homes will never ask you to wire money or pay with gift cards.
Please Note: Photos are for illustrative purposes only and may not represent the exact features or layout of the home.
House for rent
$2,645/mo
9449 Mountain Pass Dr, Fort Worth, TX 76108
4beds
1,839sqft
Price may not include required fees and charges.
Single family residence
Available now
Cats, dogs OK
Central air
Hookups laundry
2 Attached garage spaces parking
-- Heating
What's special
- 24 days
- on Zillow |
- -- |
- -- |
Travel times
Looking to buy when your lease ends?
Consider a first-time homebuyer savings account designed to grow your down payment with up to a 6% match & 4.15% APY.
Facts & features
Interior
Bedrooms & bathrooms
- Bedrooms: 4
- Bathrooms: 2
- Full bathrooms: 2
Cooling
- Central Air
Appliances
- Included: WD Hookup
- Laundry: Hookups
Features
- WD Hookup, Walk In Closet
Interior area
- Total interior livable area: 1,839 sqft
Property
Parking
- Total spaces: 2
- Parking features: Attached, Covered
- Has attached garage: Yes
- Details: Contact manager
Features
- Exterior features: , Roof Type: Asphalt, Walk In Closet
Construction
Type & style
- Home type: SingleFamily
- Property subtype: Single Family Residence
Materials
- Roof: Asphalt
Condition
- Year built: 2025
Community & HOA
Location
- Region: Fort Worth
Financial & listing details
- Lease term: 1 Year
Price history
| Date | Event | Price |
|---|---|---|
| 6/10/2025 | Listed for rent | $2,645$1/sqft |
Source: Zillow Rentals | ||
| 6/7/2025 | Listing removed | $361,125$196/sqft |
Source: Century 21 Mike Bowman Inc. #20901058 | ||
| 6/3/2025 | Price change | $361,125+2.3%$196/sqft |
Source: Century 21 Mike Bowman Inc. #20901058 | ||
| 4/30/2025 | Price change | $352,990+0.9%$192/sqft |
Source: Century 21 Mike Bowman Inc. #20901058 | ||
| 4/14/2025 | Listed for sale | $349,990$190/sqft |
Source: Century 21 Mike Bowman Inc. #20901058 | ||
![[object Object]](https://photos.zillowstatic.com/fp/b5d7bb4f792d0e5d59b9724ffde74775-p_i.jpg)
