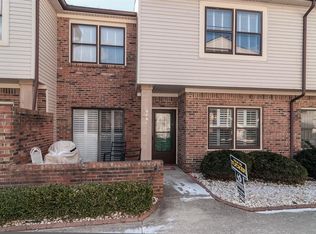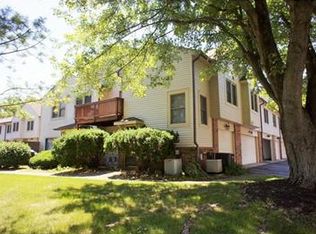Updated and Move-In Ready! Vinyl Hardwood floors throughout main, updated lighting throughout, beautiful kitchen with granite countertops, stainless appliances & breakfast bar, wood burning fireplace w/ stone surround, updated half bath on main, main floor laundry plus washer/dryer stay, large 2 car attached garage, great storage/closet space throughout, fully remodeled bath upstairs with floating vanities, gorgeous soaking tub with accent tile on wall, separate tiled shower & updated lighting, owner's suite has 2 closets. New Furnace (2019), water softener (2020) & ADT security system with doorbell camera. New garage door opener (2019). Community has a pool & tennis courts. Easy access to interstate and shopping/restaurants.
This property is off market, which means it's not currently listed for sale or rent on Zillow. This may be different from what's available on other websites or public sources.


