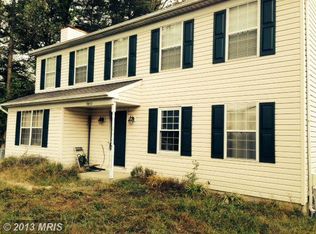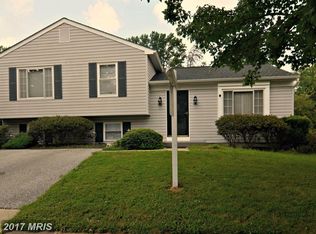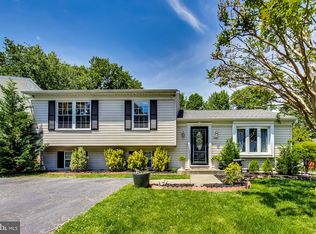Stunning 4 BR/2.5 BA Colonial in North Ridge. Formal living and dining rooms, large family room w/bay window. Deck off kitchen leads to private fenced back yard. HVAC only 2 years young! Finished basement with rec room, laundry, and lots of storage. Decorating allowance offered. Close to MARC, Interstate 95, and steps from Regional Park!
This property is off market, which means it's not currently listed for sale or rent on Zillow. This may be different from what's available on other websites or public sources.



