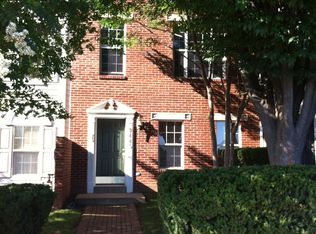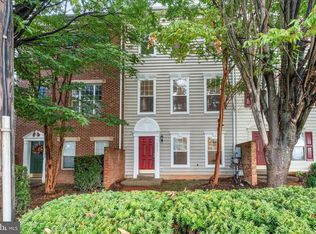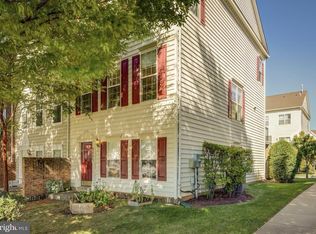Beautiful corner unit Townhouse 3 Bedrooms, 2 and a half baths Amazing light throughout the home Master bedroom with two walk in closets Good sized 2nd and 3rd bedrooms Renovated kitchen with granite countertop, new stove, breakfast nook Rear deck. Ample living room, dining room with fireplace Rec room/office space Very close to Rio, Downtown Crown and public transportation right at the corner!
This property is off market, which means it's not currently listed for sale or rent on Zillow. This may be different from what's available on other websites or public sources.



