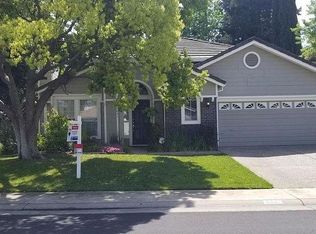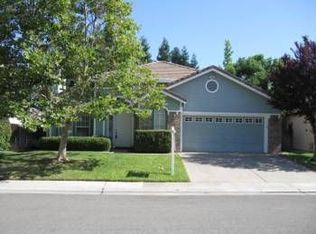Closed
$530,000
9449 Clementine Way, Elk Grove, CA 95758
3beds
1,607sqft
Single Family Residence
Built in 1994
6,734.38 Square Feet Lot
$568,400 Zestimate®
$330/sqft
$2,580 Estimated rent
Home value
$568,400
$540,000 - $597,000
$2,580/mo
Zestimate® history
Loading...
Owner options
Explore your selling options
What's special
Single story Drake home located in the Elliott Ranch subdivision in Elk Grove. Great floor plan, Vaulted ceilings, Pantry closet, Stainless steel appliances, Replaced HVAC System and Hot Water Heater in 2018, 3 bedrooms/2 full bathrooms, Laundry Room, oversized garage, new cement driveway, garage door with opener, laminate flooring and carpet throughout, recent interior paint, neutral colors. Home is close to nearby park, schools and shopping....move in ready!
Zillow last checked: 8 hours ago
Listing updated: December 27, 2022 at 09:47am
Listed by:
Richard Shults DRE #00903890 408-398-3760,
Coldwell Banker Realty
Bought with:
Connie Van, DRE #01493266
Keller Williams Realty
Source: MetroList Services of CA,MLS#: 222144437Originating MLS: MetroList Services, Inc.
Facts & features
Interior
Bedrooms & bathrooms
- Bedrooms: 3
- Bathrooms: 2
- Full bathrooms: 2
Primary bedroom
- Features: Closet, Ground Floor, Walk-In Closet
Primary bathroom
- Features: Closet, Shower Stall(s), Double Vanity, Tile, Tub, Walk-In Closet(s)
Dining room
- Features: Space in Kitchen, Dining/Living Combo
Kitchen
- Features: Breakfast Area, Kitchen/Family Combo, Tile Counters
Heating
- Central, Gas, Natural Gas
Cooling
- Ceiling Fan(s), Central Air
Appliances
- Included: Free-Standing Gas Range, Gas Plumbed, Gas Water Heater, Range Hood, Dishwasher, Disposal, Plumbed For Ice Maker, Free-Standing Electric Oven
- Laundry: Laundry Room, Electric Dryer Hookup, Gas Dryer Hookup, Ground Floor, Hookups Only, Inside Room
Features
- Flooring: Carpet, Laminate
- Number of fireplaces: 1
- Fireplace features: Living Room, Wood Burning
Interior area
- Total interior livable area: 1,607 sqft
Property
Parking
- Total spaces: 2
- Parking features: Attached, Garage Door Opener, Garage Faces Front, Driveway
- Attached garage spaces: 2
- Has uncovered spaces: Yes
Features
- Stories: 1
- Fencing: Wood
Lot
- Size: 6,734 sqft
- Features: Auto Sprinkler F&R, Landscape Back, Landscape Front, Low Maintenance
Details
- Parcel number: 11912500020000
- Zoning description: RD-05
- Special conditions: Standard
Construction
Type & style
- Home type: SingleFamily
- Architectural style: Contemporary
- Property subtype: Single Family Residence
Materials
- Stucco, Wood, Wood Siding
- Foundation: Concrete, Slab
- Roof: Tile
Condition
- Year built: 1994
Utilities & green energy
- Sewer: Sewer Connected & Paid, Public Sewer
- Water: Meter on Site, Public
- Utilities for property: Cable Available, Public, Electric, Underground Utilities, Internet Available, Natural Gas Connected
Community & neighborhood
Location
- Region: Elk Grove
Other
Other facts
- Road surface type: Paved
Price history
| Date | Event | Price |
|---|---|---|
| 6/4/2025 | Listing removed | $2,605$2/sqft |
Source: Zillow Rentals | ||
| 6/3/2025 | Listed for rent | $2,605$2/sqft |
Source: Zillow Rentals | ||
| 4/21/2025 | Listing removed | $2,605$2/sqft |
Source: Zillow Rentals | ||
| 3/21/2025 | Listed for rent | $2,605+4.2%$2/sqft |
Source: Zillow Rentals | ||
| 5/4/2023 | Listing removed | -- |
Source: Zillow Rentals | ||
Public tax history
| Year | Property taxes | Tax assessment |
|---|---|---|
| 2025 | -- | $551,412 +2% |
| 2024 | $6,221 +2.8% | $540,600 +2% |
| 2023 | $6,053 +26.2% | $530,000 +29.3% |
Find assessor info on the county website
Neighborhood: 95758
Nearby schools
GreatSchools rating
- 7/10Stone Lake Elementary SchoolGrades: K-6Distance: 0.6 mi
- 6/10Toby Johnson Middle SchoolGrades: 7-8Distance: 1.8 mi
- 9/10Franklin High SchoolGrades: 9-12Distance: 1.9 mi
Get a cash offer in 3 minutes
Find out how much your home could sell for in as little as 3 minutes with a no-obligation cash offer.
Estimated market value
$568,400
Get a cash offer in 3 minutes
Find out how much your home could sell for in as little as 3 minutes with a no-obligation cash offer.
Estimated market value
$568,400

