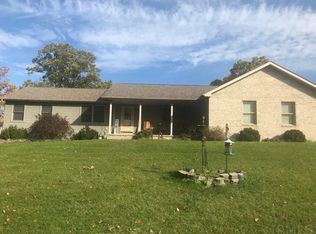Closed
$407,000
9449 Chippewah Ct, Demotte, IN 46310
6beds
3,164sqft
Single Family Residence
Built in 2009
1.15 Acres Lot
$409,300 Zestimate®
$129/sqft
$3,294 Estimated rent
Home value
$409,300
Estimated sales range
Not available
$3,294/mo
Zestimate® history
Loading...
Owner options
Explore your selling options
What's special
**Home WARRANTY included with acceptable offer!**Stunning 6-Bedroom Ranch on just over an Acre - Pool, Hot Tub & Finished Basement! Welcome to your dream home! This spacious 6-bedroom, 3-bathroom ranch sits on just over an acre of land, offering the perfect blend of comfort, space, and outdoor enjoyment. Step inside to find a bright and airy open-concept living area, perfect for entertaining. The primary suite is a true retreat, featuring his and hers closets in the attached bathroom! The fully finished basement adds incredible versatility--whether you need to use the extra bedrooms, change it to a home office, or different recreation spaces, this home has it all! Outside, your backyard oasis awaits! Take a dip in the above-ground pool, unwind in the hot tub, or simply relax and enjoy the peaceful surroundings. With plenty of room to spread out--inside and out--this home is a rare find! Don't miss your chance to own this incredible property.
Zillow last checked: 8 hours ago
Listing updated: June 30, 2025 at 08:14am
Listed by:
Malachi Kristoff,
BHHS Executive Realty 219-663-1986,
Starla VanSoest,
BHHS Executive Realty
Bought with:
Vince Kisala, RB14049608
Coldwell Banker Real Estate Gr
Source: NIRA,MLS#: 817554
Facts & features
Interior
Bedrooms & bathrooms
- Bedrooms: 6
- Bathrooms: 3
- Full bathrooms: 3
Primary bedroom
- Description: Attached Jack and Jill Style bathroom.
- Area: 159.5
- Dimensions: 14.5 x 11.0
Bedroom 2
- Area: 138
- Dimensions: 11.5 x 12.0
Bedroom 3
- Area: 138
- Dimensions: 11.5 x 12.0
Bedroom 4
- Area: 240.5
- Dimensions: 18.5 x 13.0
Bedroom 5
- Area: 216
- Dimensions: 13.5 x 16.0
Bedroom 6
- Area: 176
- Dimensions: 16.0 x 11.0
Den
- Area: 72
- Dimensions: 9.0 x 8.0
Dining room
- Area: 132.25
- Dimensions: 11.5 x 11.5
Family room
- Area: 240
- Dimensions: 16.0 x 15.0
Kitchen
- Area: 90
- Dimensions: 9.0 x 10.0
Laundry
- Area: 71.25
- Dimensions: 7.5 x 9.5
Living room
- Area: 256.5
- Dimensions: 13.5 x 19.0
Utility room
- Area: 130
- Dimensions: 10.0 x 13.0
Heating
- Forced Air
Appliances
- Included: Dishwasher
- Laundry: Electric Dryer Hookup, Washer Hookup, Sink, Main Level, Laundry Room
Features
- Ceiling Fan(s), Recessed Lighting, Walk-In Closet(s), Granite Counters, His and Hers Closets, Eat-in Kitchen, Double Vanity
- Basement: Daylight,Storage Space,Full,Finished
- Has fireplace: No
Interior area
- Total structure area: 3,164
- Total interior livable area: 3,164 sqft
- Finished area above ground: 1,664
Property
Parking
- Total spaces: 2
- Parking features: Asphalt, Driveway, Off Street, Kitchen Level, Garage Faces Front, Garage Door Opener
- Garage spaces: 2
- Has uncovered spaces: Yes
Features
- Levels: One
- Patio & porch: Covered, Front Porch, Patio, Deck
- Exterior features: Fire Pit, Rain Gutters
- Pool features: Above Ground
- Has view: Yes
- View description: Neighborhood
Lot
- Size: 1.15 Acres
- Features: Back Yard, Wooded, Paved, Front Yard
Details
- Parcel number: 371208000053000024
Construction
Type & style
- Home type: SingleFamily
- Property subtype: Single Family Residence
Condition
- New construction: No
- Year built: 2009
Utilities & green energy
- Electric: 200+ Amp Service
- Sewer: Septic Tank
- Water: Well
- Utilities for property: Electricity Connected, Natural Gas Connected
Community & neighborhood
Security
- Security features: Smoke Detector(s)
Location
- Region: Demotte
- Subdivision: Sand Ridge Estate First Add
Other
Other facts
- Listing agreement: Exclusive Right To Sell
- Listing terms: Cash,USDA Loan,VA Loan,FHA,Conventional
Price history
| Date | Event | Price |
|---|---|---|
| 6/30/2025 | Sold | $407,000+0.5%$129/sqft |
Source: | ||
| 5/26/2025 | Pending sale | $405,000$128/sqft |
Source: | ||
| 5/23/2025 | Price change | $405,000-1.2%$128/sqft |
Source: | ||
| 5/19/2025 | Price change | $410,000-1.2%$130/sqft |
Source: | ||
| 3/16/2025 | Listed for sale | $415,000+155%$131/sqft |
Source: | ||
Public tax history
Tax history is unavailable.
Neighborhood: 46310
Nearby schools
GreatSchools rating
- 7/10DeMotte Elementary SchoolGrades: PK-3Distance: 3.5 mi
- 5/10Kankakee Valley Middle SchoolGrades: 6-8Distance: 23.3 mi
- 8/10Kankakee Valley High SchoolGrades: 9-12Distance: 6.7 mi
Get a cash offer in 3 minutes
Find out how much your home could sell for in as little as 3 minutes with a no-obligation cash offer.
Estimated market value$409,300
Get a cash offer in 3 minutes
Find out how much your home could sell for in as little as 3 minutes with a no-obligation cash offer.
Estimated market value
$409,300
