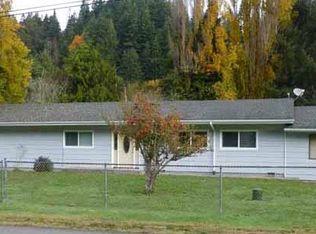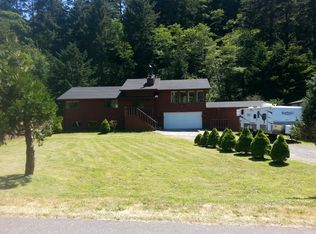Sold
$515,000
94487 Meyers Rd, Gold Beach, OR 97444
3beds
1,746sqft
Residential, Single Family Residence
Built in 1986
0.44 Acres Lot
$514,000 Zestimate®
$295/sqft
$2,522 Estimated rent
Home value
$514,000
Estimated sales range
Not available
$2,522/mo
Zestimate® history
Loading...
Owner options
Explore your selling options
What's special
Step outside and fall in love with your expansive grassy lawn, large deck overlooking Hunter Creek, and a charming orchard with a variety of apple trees, plums, kiwi, and even a lemon tree. With two sheds and a large garage with 2 side driveways ready for your boat or RV, this property is as functional as it is picturesque.Step inside to discover a spacious living room with vaulted wood ceilings that create a warm and inviting atmosphere. The adjacent sunroom features gleaming wood floors, French doors that connect to the living room, and its own exterior door, allowing for seamless indoor-outdoor living. The kitchen is thoughtfully designed with stainless steel appliances, a skylight that floods the space with natural light, and hardwood flooring. A convenient laundry room with a half bath is located just off the kitchen for added functionality. The oversized garage offers ample storage and is paired with two additional side driveways, perfect for parking boats, RVs, or extra vehicles.Upstairs, the primary bedroom serves as a private retreat, complete with vaulted ceilings, a walk-in closet, and an en-suite bathroom featuring a step-in shower and another skylight. Two more comfortably sized bedrooms and a full bathroom complete the upper level, providing plenty of space for family or guests.Outdoors, an expansive deck overlooks the lush grassy lawn and serene Hunter Creek, making it the perfect setting for relaxing or entertaining. This riverside haven combines natural beauty, functional living spaces, and thoughtful details to create a truly unique home. Whether you’re relaxing on the deck, tending to the orchard, or kayaking from your own riverfront paradise, this home is a perfect blend of comfort and nature.
Zillow last checked: 8 hours ago
Listing updated: August 21, 2025 at 06:29am
Listed by:
Karen Kennedy 541-425-7494,
RE/MAX Ultimate Coastal Properties
Bought with:
Karen Kennedy, 200509207
RE/MAX Ultimate Coastal Properties
Source: RMLS (OR),MLS#: 733361503
Facts & features
Interior
Bedrooms & bathrooms
- Bedrooms: 3
- Bathrooms: 3
- Full bathrooms: 2
- Partial bathrooms: 1
- Main level bathrooms: 1
Primary bedroom
- Features: Ceiling Fan, Skylight, Ensuite, Shower, Tile Floor, Vaulted Ceiling, Walkin Closet, Wallto Wall Carpet
- Level: Upper
Bedroom 2
- Features: Ceiling Fan, Closet, Vaulted Ceiling, Wallto Wall Carpet
- Level: Upper
Bedroom 3
- Features: Ceiling Fan, Vaulted Ceiling, Wallto Wall Carpet
- Level: Upper
Dining room
- Features: Exterior Entry, Vaulted Ceiling, Wood Floors
- Level: Main
Kitchen
- Features: Dishwasher, Skylight, Builtin Oven, Free Standing Range, Free Standing Refrigerator, Wood Floors
- Level: Main
Living room
- Features: Beamed Ceilings, Ceiling Fan, Vaulted Ceiling, Wallto Wall Carpet
- Level: Main
Heating
- Heat Pump
Cooling
- Heat Pump
Appliances
- Included: Built In Oven, Dishwasher, Free-Standing Range, Free-Standing Refrigerator, Stainless Steel Appliance(s), Washer/Dryer, Electric Water Heater, Tank Water Heater
- Laundry: Laundry Room
Features
- Ceiling Fan(s), High Speed Internet, Vaulted Ceiling(s), Beamed Ceilings, Bathroom, Pantry, Closet, Shower, Walk-In Closet(s)
- Flooring: Hardwood, Tile, Wall to Wall Carpet, Wood
- Doors: French Doors
- Windows: Double Pane Windows, Vinyl Frames, Skylight(s)
- Basement: Crawl Space
Interior area
- Total structure area: 1,746
- Total interior livable area: 1,746 sqft
Property
Parking
- Total spaces: 2
- Parking features: Driveway, Off Street, RV Access/Parking, Garage Door Opener, Attached
- Attached garage spaces: 2
- Has uncovered spaces: Yes
Accessibility
- Accessibility features: Garage On Main, Accessibility
Features
- Levels: Two
- Stories: 2
- Patio & porch: Covered Patio, Deck
- Exterior features: Garden, Yard, Exterior Entry
- Has view: Yes
- View description: River, Trees/Woods
- Has water view: Yes
- Water view: River
- Waterfront features: Creek
- Body of water: Hunter Creek
Lot
- Size: 0.44 Acres
- Features: Cul-De-Sac, Flood Zone, Gentle Sloping, Level, Orchard(s), SqFt 15000 to 19999
Details
- Additional structures: Outbuilding, RVParking, ToolShed
- Parcel number: R10304
- Zoning: R1/NH
Construction
Type & style
- Home type: SingleFamily
- Architectural style: Custom Style
- Property subtype: Residential, Single Family Residence
Materials
- Wood Siding
- Foundation: Block
- Roof: Tile
Condition
- Resale
- New construction: No
- Year built: 1986
Utilities & green energy
- Sewer: Public Sewer
- Water: Public
Community & neighborhood
Security
- Security features: Security Lights
Location
- Region: Gold Beach
- Subdivision: Hunter Creek
Other
Other facts
- Listing terms: Cash,Conventional,FHA,VA Loan
- Road surface type: Paved
Price history
| Date | Event | Price |
|---|---|---|
| 8/20/2025 | Sold | $515,000-1.9%$295/sqft |
Source: | ||
| 7/23/2025 | Pending sale | $525,000$301/sqft |
Source: | ||
| 7/9/2025 | Price change | $525,000-4.5%$301/sqft |
Source: | ||
| 6/20/2025 | Price change | $550,000-6%$315/sqft |
Source: | ||
| 5/19/2025 | Price change | $585,000-2.5%$335/sqft |
Source: | ||
Public tax history
| Year | Property taxes | Tax assessment |
|---|---|---|
| 2024 | $3,617 +2.5% | $317,640 +3% |
| 2023 | $3,528 +8.1% | $308,390 +3% |
| 2022 | $3,262 +0.7% | $299,410 +3% |
Find assessor info on the county website
Neighborhood: 97444
Nearby schools
GreatSchools rating
- 4/10Riley Creek Elementary SchoolGrades: K-8Distance: 2.7 mi
- 6/10Gold Beach High SchoolGrades: 9-12Distance: 2.7 mi
Schools provided by the listing agent
- Elementary: Riley Creek
- Middle: Gold Beach Jr
- High: Gold Beach Sr
Source: RMLS (OR). This data may not be complete. We recommend contacting the local school district to confirm school assignments for this home.
Get pre-qualified for a loan
At Zillow Home Loans, we can pre-qualify you in as little as 5 minutes with no impact to your credit score.An equal housing lender. NMLS #10287.

