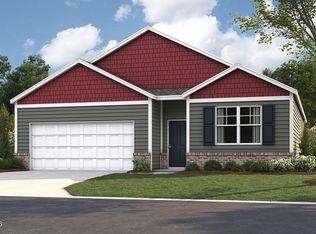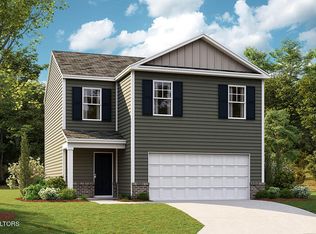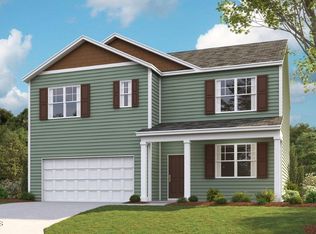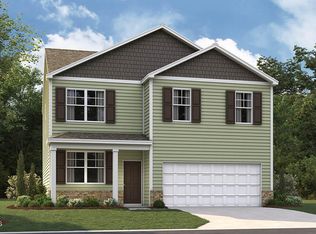Sold for $379,900
$379,900
9448 River Cane Rd, Mascot, TN 37806
5beds
2,618sqft
Single Family Residence, Residential
Built in 2024
6,969.6 Square Feet Lot
$383,500 Zestimate®
$145/sqft
$2,666 Estimated rent
Home value
$383,500
$364,000 - $403,000
$2,666/mo
Zestimate® history
Loading...
Owner options
Explore your selling options
What's special
Home Fly Through: https://drive.google.com/file/d/1I8jCcW3Y68XvvBHgO5qb0WMY7Cyl_gL9/view?usp=sharing
Welcome to this beautiful 2024-built home in Mascot! With 5 bedrooms, 3.5 bathrooms, and dual primary suites (one upstairs, one downstairs), it's ideal for families, guests, or multi-generational living.
The open-concept layout features granite countertops, stainless steel appliances, and a main-level laundry room. Additional perks include a two-car garage, extended driveway for extra parking that fits three vehicles, home water softener, and a fenced backyard with an open patio—perfect for play, grilling, or relaxing. The home also offers ample storage with multiple walk-in closets throughout the home.
Located just a short walk to the river and a quick drive to Knoxville, this move-in-ready home blends modern comfort with small-town charm—perfect for family living!
Zillow last checked: 8 hours ago
Listing updated: August 29, 2025 at 12:54pm
Listed by:
Matthew Bradley 865-771-4146,
Crye-Leike Premier Real Estate LLC
Bought with:
Non Member
Non Member - Sales
Source: Lakeway Area AOR,MLS#: 707318
Facts & features
Interior
Bedrooms & bathrooms
- Bedrooms: 5
- Bathrooms: 4
- Full bathrooms: 3
- 1/2 bathrooms: 1
- Main level bathrooms: 1
- Main level bedrooms: 1
Heating
- Central, Heat Pump
Cooling
- Central Air
Appliances
- Included: Dishwasher, Disposal, Electric Range, Electric Water Heater, Microwave, Refrigerator, Water Softener
- Laundry: Laundry Room, Main Level
Features
- Eat-in Kitchen, Bar, Double Vanity, Entrance Foyer, Granite Counters, High Speed Internet, Kitchen Island, Open Floorplan, Master Downstairs, Recessed Lighting, Walk-In Closet(s)
- Flooring: Carpet, Linoleum, Luxury Vinyl
- Has basement: No
- Has fireplace: No
Interior area
- Total interior livable area: 2,618 sqft
- Finished area above ground: 2,618
- Finished area below ground: 0
Property
Parking
- Total spaces: 2
- Parking features: Garage - Attached
- Attached garage spaces: 2
Features
- Levels: Two
- Stories: 2
- Patio & porch: Front Porch, Patio
- Exterior features: Lighting, Rain Gutters
- Fencing: Back Yard,Vinyl
Lot
- Size: 6,969 sqft
- Dimensions: 52.2 x 133.48 - IRR
- Features: Level
Details
- Parcel number: 052CD060
Construction
Type & style
- Home type: SingleFamily
- Property subtype: Single Family Residence, Residential
Materials
- Brick, Vinyl Siding
- Foundation: Slab
- Roof: Shingle
Condition
- New construction: No
- Year built: 2024
- Major remodel year: 2024
Utilities & green energy
- Electric: Circuit Breakers
- Sewer: Public Sewer
- Water: Public
- Utilities for property: Electricity Connected, Sewer Connected, Water Connected
Community & neighborhood
Location
- Region: Mascot
- Subdivision: River Point
HOA & financial
HOA
- Has HOA: Yes
- HOA fee: $350 annually
- Services included: Maintenance Grounds
Other
Other facts
- Road surface type: Paved
Price history
| Date | Event | Price |
|---|---|---|
| 8/29/2025 | Sold | $379,900$145/sqft |
Source: | ||
| 7/21/2025 | Pending sale | $379,900$145/sqft |
Source: | ||
| 7/14/2025 | Price change | $379,900-2.6%$145/sqft |
Source: | ||
| 6/15/2025 | Price change | $389,900-2.5%$149/sqft |
Source: | ||
| 5/15/2025 | Price change | $399,900-1.3%$153/sqft |
Source: | ||
Public tax history
| Year | Property taxes | Tax assessment |
|---|---|---|
| 2024 | $734 | $47,250 |
Find assessor info on the county website
Neighborhood: 37806
Nearby schools
GreatSchools rating
- 6/10East Knox Elementary SchoolGrades: PK-5Distance: 2.4 mi
- 5/10Carter Middle SchoolGrades: 6-8Distance: 2.6 mi
- 4/10Carter High SchoolGrades: 9-12Distance: 2.5 mi

Get pre-qualified for a loan
At Zillow Home Loans, we can pre-qualify you in as little as 5 minutes with no impact to your credit score.An equal housing lender. NMLS #10287.



