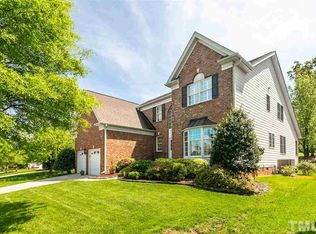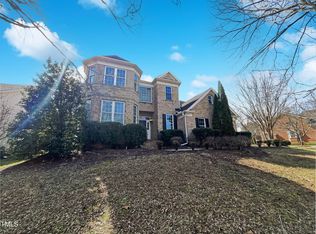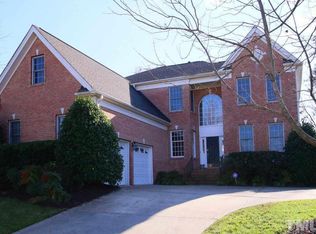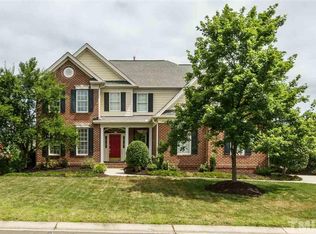Sold for $875,000
$875,000
9448 Palm Bay Cir, Raleigh, NC 27617
4beds
3,563sqft
Single Family Residence, Residential
Built in 2004
0.3 Acres Lot
$851,700 Zestimate®
$246/sqft
$3,626 Estimated rent
Home value
$851,700
$801,000 - $903,000
$3,626/mo
Zestimate® history
Loading...
Owner options
Explore your selling options
What's special
On the golf course! Welcome to this stunning all brick home perfectly situated with a view of the 12th green at the Brier Creek Country Club. This residence was designed with many updates, including elegant crown molding, bay windows, tray ceilings, an extended deck and patio with firepit, making it a perfect blend of luxury and comfort. Natural light fills the space in this 4 BD/3.5 BA home. Enjoy the warmth of hardwood floors throughout the main living areas. The vaulted, two-story foyer creates a grand entry, leading to the open living and dining rooms. The first-floor office features a built-in bookcase, providing an ideal space for work or study. The vaulted family room, with a gas fireplace, offers a cozy yet expansive space for gatherings. The spacious kitchen includes an island, pantry, granite countertops, SS appliances plus a large eat-in area overlooking the beautifully landscaped backyard. Laundry room has storage, cabinets and sink conveniently located near garage entrance. Second floor landing provides a comfortable transition space between bedrooms. The primary bedroom features a dramatic tray ceiling and 2 walk-in closets. The en-suite bathroom includes a double vanity, water closet, garden tub, and shower. Generously sized secondary bedrooms have ample closet space. Walk-in attic storage. Your living space is multiplied with the extended deck leading to a patio area and fire pit, perfect for entertaining and enjoying the breathtaking views of the golf course. This home combines elegance with functionality, offering an unparalleled living experience in the prestigious Brier Creek Country Club.
Zillow last checked: 8 hours ago
Listing updated: October 28, 2025 at 12:21am
Listed by:
Diane Donnelly 919-740-6518,
RE/MAX United
Bought with:
May Bao, 298769
EXP Realty LLC
Source: Doorify MLS,MLS#: 10037971
Facts & features
Interior
Bedrooms & bathrooms
- Bedrooms: 4
- Bathrooms: 4
- Full bathrooms: 3
- 1/2 bathrooms: 1
Heating
- Forced Air, Zoned
Cooling
- Ceiling Fan(s), Central Air, Gas, Zoned
Appliances
- Included: Dishwasher, Disposal, Dryer, Gas Cooktop, Gas Water Heater, Microwave, Refrigerator, Stainless Steel Appliance(s), Oven, Washer, Water Heater
- Laundry: Electric Dryer Hookup, Laundry Room, Main Level, Sink, Washer Hookup
Features
- Bathtub/Shower Combination, Bookcases, Ceiling Fan(s), Chandelier, Crown Molding, Double Vanity, Eat-in Kitchen, Entrance Foyer, Granite Counters, Kitchen Island, Living/Dining Room Combination, Pantry, Separate Shower, Smooth Ceilings, Soaking Tub, Vaulted Ceiling(s), Walk-In Closet(s), Water Closet
- Flooring: Carpet, Ceramic Tile, Hardwood, Tile
- Windows: Bay Window(s), Blinds
- Number of fireplaces: 1
- Fireplace features: Family Room, Gas Log, Glass Doors
- Common walls with other units/homes: No Common Walls
Interior area
- Total structure area: 3,563
- Total interior livable area: 3,563 sqft
- Finished area above ground: 3,563
- Finished area below ground: 0
Property
Parking
- Total spaces: 2
- Parking features: Attached, Concrete, Driveway, Garage, Garage Faces Front, Inside Entrance
- Attached garage spaces: 2
Features
- Levels: Two
- Stories: 2
- Patio & porch: Deck, Front Porch, Patio, Porch
- Exterior features: Fire Pit, Private Yard, Rain Gutters
- Pool features: Swimming Pool Com/Fee, Community
- Fencing: None
- Has view: Yes
- View description: Golf Course
Lot
- Size: 0.30 Acres
- Features: Corner Lot, Front Yard, Hardwood Trees, Landscaped, On Golf Course, Views
Details
- Parcel number: 0768.01075835.000
- Special conditions: Standard
Construction
Type & style
- Home type: SingleFamily
- Architectural style: Transitional
- Property subtype: Single Family Residence, Residential
Materials
- Brick Veneer, HardiPlank Type
- Foundation: Raised
- Roof: Shingle
Condition
- New construction: No
- Year built: 2004
Utilities & green energy
- Sewer: Public Sewer
- Water: Public
- Utilities for property: Cable Available, Electricity Connected, Natural Gas Connected, Sewer Connected, Water Connected
Community & neighborhood
Community
- Community features: Clubhouse, Fitness Center, Golf, Playground, Pool, Sidewalks, Tennis Court(s)
Location
- Region: Raleigh
- Subdivision: Brier Creek Country Club
HOA & financial
HOA
- Has HOA: Yes
- HOA fee: $900 annually
- Services included: Storm Water Maintenance
Price history
| Date | Event | Price |
|---|---|---|
| 8/12/2024 | Sold | $875,000+0%$246/sqft |
Source: | ||
| 6/30/2024 | Pending sale | $874,900$246/sqft |
Source: | ||
| 6/28/2024 | Listed for sale | $874,900+88.2%$246/sqft |
Source: | ||
| 3/16/2017 | Sold | $465,000-2.1%$131/sqft |
Source: | ||
| 2/14/2017 | Pending sale | $475,000$133/sqft |
Source: Berkshire Hathaway HomeServices Carolinas Realty #2101326 Report a problem | ||
Public tax history
| Year | Property taxes | Tax assessment |
|---|---|---|
| 2025 | $7,901 +0.4% | $903,672 |
| 2024 | $7,868 +24.1% | $903,672 +55.8% |
| 2023 | $6,341 +7.6% | $579,873 |
Find assessor info on the county website
Neighborhood: Northwest Raleigh
Nearby schools
GreatSchools rating
- 4/10Brier Creek ElementaryGrades: PK-5Distance: 1 mi
- 9/10Pine Hollow MiddleGrades: 6-8Distance: 3.6 mi
- 9/10Leesville Road HighGrades: 9-12Distance: 4.6 mi
Schools provided by the listing agent
- Elementary: Wake - Brier Creek
- Middle: Wake - Pine Hollow
- High: Wake - Leesville Road
Source: Doorify MLS. This data may not be complete. We recommend contacting the local school district to confirm school assignments for this home.
Get a cash offer in 3 minutes
Find out how much your home could sell for in as little as 3 minutes with a no-obligation cash offer.
Estimated market value$851,700
Get a cash offer in 3 minutes
Find out how much your home could sell for in as little as 3 minutes with a no-obligation cash offer.
Estimated market value
$851,700



