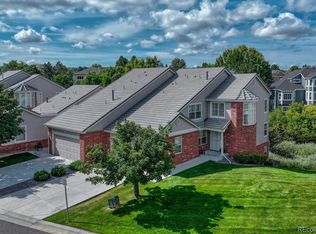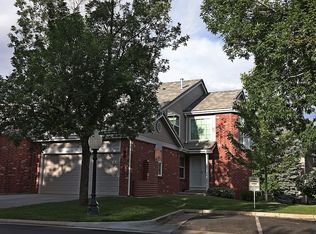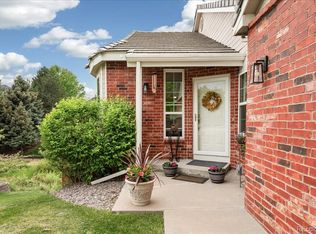Beautiful Lone Tree Home Backing to Greenbelt! 3 amazing outdoor spaces to enjoy the wonderful Colorado weather. New interior paint! New fixtures! Great community in the heart of Lone Tree with walking access to all the great trails in the Lone Tree neighborhood and bordering the Lone Tree Golf Course. The spacious kitchen has a large pantry, island and nook. Great counter space for prepping your meals! The commercial grade oven and cooktop are a rare find at this price point and caters to the gourmet chef! The two-sided fireplace in the great room opens to the dining room and provides great ambiance! The wall of windows in the two-story great room floods the main floor with light. The large main floor deck overlooks the greenbelt and has space for an outdoor dining table or outdoor sofa and chairs. The master suite on the 2nd floor has vaulted ceilings and a private deck overlooking the greenbelt with peak a boo views of Lone Tree Golf Course. The 5-piece master bath has a separate soaking tub and a large counter so you have space for all your bathroom toiletries on the counter. A large walk in closet completes the master suite. The additional second floor bedroom is 14' x 12' and has an ensuite bath and walk-in closet. The walkout basement has 9' ceilings and an outdoor patio off the great room. The great room can be a home theatre, workout area or play area. The lower level bedroom is 13' x 12' and is a great place for guests to stay with a full bath directly next to the bedroom. This bedroom also makes a great home office! A large storage area provides space for all your seasonal items. The two car attached garage also has additional loft storage. This home was inspected prior to listing and comes with a one year home warranty.
This property is off market, which means it's not currently listed for sale or rent on Zillow. This may be different from what's available on other websites or public sources.


