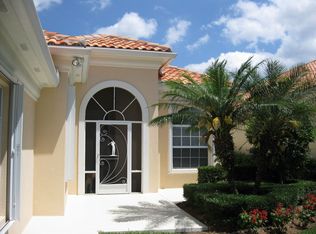Sold for $650,000
$650,000
9447 SW Wedgewood Lane, Stuart, FL 34997
3beds
2,000sqft
Single Family Residence
Built in 2000
6,787 Square Feet Lot
$599,600 Zestimate®
$325/sqft
$3,742 Estimated rent
Home value
$599,600
$534,000 - $672,000
$3,742/mo
Zestimate® history
Loading...
Owner options
Explore your selling options
What's special
Discover elegance in this 3BR, 2.5BA, pool home featuring a brand-new tile roof. (to be installed 11/11/2024) High ceilings and abundant natural light accentuate this spectacular open floor plan. The updated kitchen dazzles with quartz counters, marble/tile backsplash, and stainless-steel appliances. Enjoy an airy great room and dining area with breathtaking pool and golf views. Relax in the spacious primary suite with a walk-in closet and dual baths. Outside, unwind by your heated, newly resurfaced pool with new tile a covered lanai and lifetime-warrantied epoxy decking! The Florida club offers a gated entrance, resort style pool, and 18-hole Dick Gray designed golf course open to the public with clubhouse and restaurant
Zillow last checked: 8 hours ago
Listing updated: February 13, 2025 at 11:55am
Listed by:
Julie A Cline 772-919-5338,
RE/MAX of Stuart
Bought with:
Ryan Jackson
Keyes Co
Source: BeachesMLS,MLS#: RX-11034456 Originating MLS: Beaches MLS
Originating MLS: Beaches MLS
Facts & features
Interior
Bedrooms & bathrooms
- Bedrooms: 3
- Bathrooms: 3
- Full bathrooms: 2
- 1/2 bathrooms: 1
Primary bedroom
- Level: M
- Area: 255
- Dimensions: 17 x 15
Bedroom 2
- Level: M
- Area: 132
- Dimensions: 12 x 11
Bedroom 3
- Level: M
- Area: 143
- Dimensions: 13 x 11
Den
- Level: M
- Area: 154
- Dimensions: 14 x 11
Dining room
- Level: M
- Area: 154
- Dimensions: 14 x 11
Kitchen
- Level: M
- Area: 154
- Dimensions: 14 x 11
Living room
- Level: M
- Area: 384
- Dimensions: 24 x 16
Utility room
- Area: 70
- Dimensions: 10 x 7
Heating
- Central
Cooling
- Ceiling Fan(s), Central Air
Appliances
- Included: Dishwasher, Dryer, Freezer, Ice Maker, Microwave, Electric Range, Refrigerator, Washer
- Laundry: Sink, Inside, Washer/Dryer Hookup
Features
- Entrance Foyer, Kitchen Island, Pantry, Roman Tub, Split Bedroom, Volume Ceiling, Walk-In Closet(s), Central Vacuum
- Flooring: Carpet, Tile
- Windows: Plantation Shutters, Shutters, Panel Shutters (Complete)
- Attic: Pull Down Stairs
Interior area
- Total structure area: 2,687
- Total interior livable area: 2,000 sqft
Property
Parking
- Total spaces: 2
- Parking features: 2+ Spaces, Garage - Attached, Vehicle Restrictions, Auto Garage Open
- Attached garage spaces: 2
Features
- Stories: 1
- Patio & porch: Covered Patio, Screen Porch, Screened Patio
- Exterior features: Auto Sprinkler
- Has private pool: Yes
- Pool features: Heated, In Ground, Community
- Has view: Yes
- View description: Golf Course, Pool
- Waterfront features: None
Lot
- Size: 6,787 sqft
- Dimensions: 50 x 135 x 50 x 135
- Features: < 1/4 Acre, On Golf Course
Details
- Parcel number: 073941017000002300
- Zoning: Res
Construction
Type & style
- Home type: SingleFamily
- Architectural style: Traditional
- Property subtype: Single Family Residence
Materials
- CBS
- Roof: Barrel
Condition
- Resale
- New construction: No
- Year built: 2000
Details
- Builder model: Oakmont
Utilities & green energy
- Sewer: Public Sewer
- Water: Public
- Utilities for property: Cable Connected, Electricity Connected, Underground Utilities
Community & neighborhood
Security
- Security features: Security Gate, Smoke Detector(s)
Community
- Community features: Clubhouse, Golf, Manager on Site, Putting Green, Sidewalks, Street Lights, Tennis Court(s), No Membership Avail, Gated
Location
- Region: Stuart
- Subdivision: Florida Club
HOA & financial
HOA
- Has HOA: Yes
- HOA fee: $327 monthly
- Services included: Cable TV, Common Areas, Common R.E. Tax, Maintenance Grounds, Manager, Pool Service
Other fees
- Application fee: $100
Other
Other facts
- Listing terms: Cash,Conventional,FHA,VA Loan
Price history
| Date | Event | Price |
|---|---|---|
| 2/11/2025 | Sold | $650,000-3.7%$325/sqft |
Source: | ||
| 2/4/2025 | Pending sale | $675,000$338/sqft |
Source: | ||
| 11/6/2024 | Listed for sale | $675,000+22.7%$338/sqft |
Source: | ||
| 2/9/2022 | Sold | $550,000-9.8%$275/sqft |
Source: | ||
| 11/25/2021 | Contingent | $609,900$305/sqft |
Source: | ||
Public tax history
| Year | Property taxes | Tax assessment |
|---|---|---|
| 2024 | $7,619 +1.9% | $478,373 +3% |
| 2023 | $7,480 +11.5% | $464,440 +22.5% |
| 2022 | $6,711 +69.9% | $379,000 +53.7% |
Find assessor info on the county website
Neighborhood: 34997
Nearby schools
GreatSchools rating
- 8/10Crystal Lake Elementary SchoolGrades: PK-5Distance: 0.5 mi
- 5/10Dr. David L. Anderson Middle SchoolGrades: 6-8Distance: 2.9 mi
- 5/10South Fork High SchoolGrades: 9-12Distance: 1.6 mi
Schools provided by the listing agent
- Elementary: Crystal Lake Elementary School
- Middle: Dr. David L. Anderson Middle School
- High: South Fork High School
Source: BeachesMLS. This data may not be complete. We recommend contacting the local school district to confirm school assignments for this home.
Get a cash offer in 3 minutes
Find out how much your home could sell for in as little as 3 minutes with a no-obligation cash offer.
Estimated market value$599,600
Get a cash offer in 3 minutes
Find out how much your home could sell for in as little as 3 minutes with a no-obligation cash offer.
Estimated market value
$599,600
