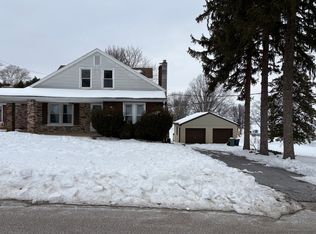Sold for $354,000
$354,000
9446 E Springfield Rd #9448, Seven Valleys, PA 17360
6beds
2baths
2,679sqft
Duplex
Built in 1911
-- sqft lot
$354,100 Zestimate®
$132/sqft
$2,064 Estimated rent
Home value
$354,100
$336,000 - $372,000
$2,064/mo
Zestimate® history
Loading...
Owner options
Explore your selling options
What's special
This ideally located, completely renovated 2-unit residence in Dallastown SD is adjacent to Springfield Twp. Park, and offers many options for an owner occupant, extended family living or turn-key investment property! Situated on a beautiful half-acre lot with rural views, its peaceful location boasts the added convenience of quick access to Susquehanna Trail and I-83. A wrap-around porch frames the front entry of the main level unit, which reveals a foyer area flowing smoothly into the center hall and adjacent formal living and dining rooms. A fantastic, brand new kitchen has been tastefully appointed with all new cabinetry, quartz countertops, tile backsplash and a full complement of appliances. The inviting family room is warmed by the cozy brick fireplace, and enjoys access from both the kitchen and dining rooms as well as the front porch and huge rear deck for easy entertaining. Four comfortable bedrooms and a renovated full bath complete the main level. Upstairs, the second floor unit has a private rear entrance revealing a brand new eat-in kitchen with new cabinetry, tile backsplash, a full complement of appliances, and handy pantry area, bright living room, two generous bedrooms, a brand new full bath and lots of storage. Each unit has separate heating system and utility meters. The daylight basement with built-in 1-car garage is supplemented by an oversized, 24x25 detached 2-car garage, huge paved driveway with space for 5 vehicles plus a separate driveway for the first floor unit with 2 more spaces. The big backyard is framed by mature trees for privacy and summer shade, with great township park amenities including playground, baseball, basketball and tennis facilities just steps away. This is a wonderful property with so much versatility, perfectly positioned for commuters and adventurers alike, just minutes to I-83 Loganville and Glen Rock Exits, miles of parkland, Lake Redman and Lake Williams, York. Co. Heritage Rail Trail and so much more!
Zillow last checked: 8 hours ago
Listing updated: January 30, 2026 at 03:52am
Listed by:
Miky Philson 717-659-4742,
Berkshire Hathaway HomeServices Homesale Realty
Bought with:
Mark Meiler, 06722
Meiler's Next Level Realty
Source: Bright MLS,MLS#: PAYK2093200
Facts & features
Interior
Bedrooms & bathrooms
- Bedrooms: 6
- Bathrooms: 2
Basement
- Area: 0
Heating
- Forced Air, Natural Gas
Cooling
- Central Air, Window Unit(s), Electric
Appliances
- Included: Dishwasher, Range Hood, Refrigerator, Water Heater, Oven/Range - Gas, Extra Refrigerator/Freezer, Gas Water Heater
Features
- Bathroom - Tub Shower, Entry Level Bedroom, Family Room Off Kitchen, Formal/Separate Dining Room, Eat-in Kitchen, 2nd Kitchen, Built-in Features, Cedar Closet(s), Ceiling Fan(s), Paneled Walls, Dry Wall
- Flooring: Luxury Vinyl, Vinyl
- Doors: Storm Door(s), Insulated, Sliding Glass
- Windows: Screens, Casement, Bay/Bow, Replacement, Vinyl Clad
- Basement: Partial,Other,Unfinished,Walk-Out Access,Exterior Entry,Interior Entry,Garage Access
- Number of fireplaces: 1
- Fireplace features: Pellet Stove
Interior area
- Total structure area: 2,679
- Total interior livable area: 2,679 sqft
Property
Parking
- Total spaces: 11
- Parking features: Storage, Basement, Garage Faces Side, Inside Entrance, Oversized, Garage Faces Front, Driveway, Concrete, Detached, Attached
- Attached garage spaces: 3
- Uncovered spaces: 8
- Details: Garage Sqft: 822
Accessibility
- Accessibility features: 2+ Access Exits, Doors - Swing In
Features
- Patio & porch: Deck, Patio, Porch, Roof, Wrap Around
- Exterior features: Lighting
- Pool features: None
- Has view: Yes
- View description: Garden, Park/Greenbelt
Lot
- Size: 0.56 Acres
- Features: Backs - Parkland, Front Yard, Interior Lot, Landscaped, Level, Rear Yard, SideYard(s), Rural
Details
- Additional structures: Above Grade, Below Grade, Outbuilding
- Parcel number: 470000300470000000
- Zoning: RESIDENTIAL
- Special conditions: Standard
Construction
Type & style
- Home type: MultiFamily
- Architectural style: Cape Cod
- Property subtype: Duplex
Materials
- Stone, Masonry
- Foundation: Stone, Crawl Space
- Roof: Asphalt,Shingle
Condition
- Very Good
- New construction: No
- Year built: 1911
- Major remodel year: 2025
Utilities & green energy
- Electric: 100 Amp Service
- Sewer: Public Sewer
- Water: Public
- Utilities for property: Cable Connected
Community & neighborhood
Location
- Region: Seven Valleys
- Subdivision: Springfield Twp
- Municipality: SPRINGFIELD TWP
Other
Other facts
- Listing agreement: Exclusive Agency
- Listing terms: Cash,Conventional
- Ownership: Fee Simple
- Road surface type: Paved
Price history
| Date | Event | Price |
|---|---|---|
| 1/30/2026 | Sold | $354,000-3%$132/sqft |
Source: | ||
| 1/5/2026 | Pending sale | $364,900$136/sqft |
Source: | ||
| 12/26/2025 | Listed for sale | $364,900$136/sqft |
Source: | ||
| 12/16/2025 | Pending sale | $364,900$136/sqft |
Source: | ||
| 12/8/2025 | Listed for sale | $364,900+58.7%$136/sqft |
Source: | ||
Public tax history
Tax history is unavailable.
Neighborhood: 17360
Nearby schools
GreatSchools rating
- 10/10Loganville-Springfield El SchoolGrades: K-3Distance: 1.5 mi
- 6/10Dallastown Area Middle SchoolGrades: 7-8Distance: 4.7 mi
- 7/10Dallastown Area Senior High SchoolGrades: 9-12Distance: 4.7 mi
Schools provided by the listing agent
- Middle: Dallastown Area
- High: Dallastown Area
- District: Dallastown Area
Source: Bright MLS. This data may not be complete. We recommend contacting the local school district to confirm school assignments for this home.
Get pre-qualified for a loan
At Zillow Home Loans, we can pre-qualify you in as little as 5 minutes with no impact to your credit score.An equal housing lender. NMLS #10287.
Sell for more on Zillow
Get a Zillow Showcase℠ listing at no additional cost and you could sell for .
$354,100
2% more+$7,082
With Zillow Showcase(estimated)$361,182
