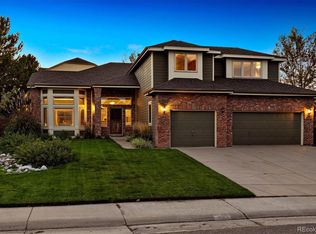WOW, this is a rare find! One of Richmond's most popular floor plans, beautifully updated on a quiet 12,458 sq. ft. corner lot. Remodeled kitchen with new cabinets, slab granite counters, island & built-in desk. Main floor office, totally renovated master bath with large walk-in shower with 2 shower heads & a seamless glass door. New children's bath with subway tile, new vanities & deep soaking tub. Wonderful walk-out basement with a wet bar & granite counters that seat 5, media area including TV & speakers, game area big enough for ping pong or pool table & lovely guest bedroom & bath. Gorgeous back yard with mature trees, flowering bushes, Trex deck & a beautiful brick patio.
This property is off market, which means it's not currently listed for sale or rent on Zillow. This may be different from what's available on other websites or public sources.
