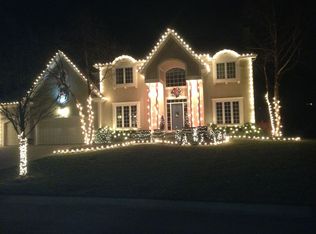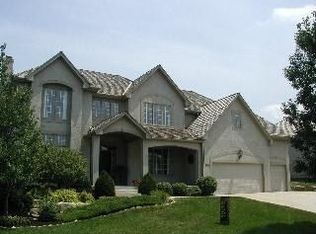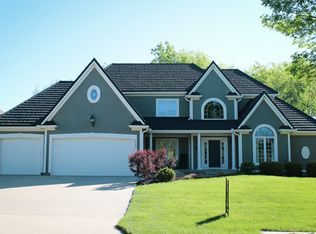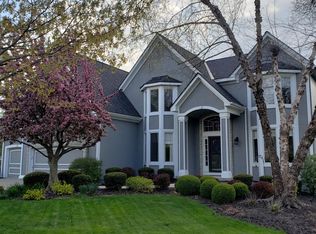Sold
Price Unknown
9445 Redbud Ln, Lenexa, KS 66220
4beds
2,474sqft
Single Family Residence
Built in 2000
0.31 Acres Lot
$638,100 Zestimate®
$--/sqft
$3,129 Estimated rent
Home value
$638,100
$593,000 - $689,000
$3,129/mo
Zestimate® history
Loading...
Owner options
Explore your selling options
What's special
Rare, true 4 bdrm., 3 bath Ranch plan w/4-car tandem garage, backing east to the 8th green of the Falcon Ridge golf course. 17 x 16 vaulted screened-in porch w/adjoining patio overlooking the golf course. Custom, clear red oak cabinetry & trim, clear white pine accents, solid wood doors, exotic granite countertops/vanities and featuring some 11 ft ceilings! Spacious country kitchen w/island & tile floors. Luxurious primary suite with jetted tub, walk-in shower, large walk-in closet & volume ceilings. Updated HVAC, appliances & accessories. Exceptionally built & maintained.
Zillow last checked: 8 hours ago
Listing updated: July 19, 2024 at 09:37am
Listing Provided by:
Ken Rosberg 913-244-7330,
Prime Development Land Co LLC
Bought with:
Katie Yeager, BR00231301
Your Future Address, LLC
Source: Heartland MLS as distributed by MLS GRID,MLS#: 2493828
Facts & features
Interior
Bedrooms & bathrooms
- Bedrooms: 4
- Bathrooms: 3
- Full bathrooms: 3
Primary bedroom
- Features: Carpet
- Level: Main
- Dimensions: 16 x 13
Bedroom 2
- Features: Carpet, Ceiling Fan(s), Shower Over Tub
- Level: Main
- Dimensions: 14 x 11
Bedroom 3
- Features: Carpet, Ceiling Fan(s), Shower Over Tub
- Level: Main
- Dimensions: 12 x 11
Bedroom 4
- Features: Carpet, Ceiling Fan(s), Shower Over Tub
- Level: Main
- Dimensions: 12 x 11
Primary bathroom
- Features: Ceramic Tiles, Double Vanity, Separate Shower And Tub, Walk-In Closet(s)
- Level: Main
- Length: 11
Dining room
- Features: Carpet
- Level: Main
- Dimensions: 15 x 13
Great room
- Features: Built-in Features, Carpet, Fireplace
- Level: Main
- Dimensions: 17 x 15
Kitchen
- Features: Built-in Features, Ceramic Tiles, Kitchen Island
- Level: Main
- Dimensions: 18 x 14
Heating
- Forced Air
Cooling
- Electric
Appliances
- Included: Dishwasher, Disposal, Humidifier, Microwave, Refrigerator, Built-In Electric Oven
- Laundry: Main Level
Features
- Ceiling Fan(s), Custom Cabinets, Kitchen Island, Stained Cabinets, Vaulted Ceiling(s), Walk-In Closet(s)
- Flooring: Carpet, Tile, Wood
- Windows: Window Coverings, Thermal Windows
- Basement: Concrete,Full
- Number of fireplaces: 1
- Fireplace features: Great Room
Interior area
- Total structure area: 2,474
- Total interior livable area: 2,474 sqft
- Finished area above ground: 2,474
Property
Parking
- Total spaces: 4
- Parking features: Attached
- Attached garage spaces: 4
Features
- Patio & porch: Patio, Screened
- Spa features: Bath
Lot
- Size: 0.31 Acres
- Dimensions: 99 x 138 x 99 x 135
- Features: On Golf Course, Adjoin Golf Green
Details
- Parcel number: IP23510000 0084
Construction
Type & style
- Home type: SingleFamily
- Architectural style: Traditional
- Property subtype: Single Family Residence
Materials
- Stucco, Wood Siding
- Roof: Composition
Condition
- Year built: 2000
Utilities & green energy
- Sewer: Public Sewer
- Water: Public
Community & neighborhood
Location
- Region: Lenexa
- Subdivision: Falcon Ridge
HOA & financial
HOA
- Has HOA: Yes
- HOA fee: $985 annually
- Amenities included: Clubhouse, Pickleball Court(s), Putting Green, Pool, Tennis Court(s)
- Services included: Curbside Recycle, Trash
Other
Other facts
- Listing terms: Cash,Conventional
- Ownership: Private
- Road surface type: Paved
Price history
| Date | Event | Price |
|---|---|---|
| 7/18/2024 | Sold | -- |
Source: | ||
| 6/30/2024 | Pending sale | $600,000$243/sqft |
Source: | ||
| 6/28/2024 | Listed for sale | $600,000$243/sqft |
Source: | ||
Public tax history
| Year | Property taxes | Tax assessment |
|---|---|---|
| 2024 | $7,605 -1.8% | $61,859 +0% |
| 2023 | $7,742 -1% | $61,847 +1.5% |
| 2022 | $7,819 | $60,927 +17.3% |
Find assessor info on the county website
Neighborhood: 66220
Nearby schools
GreatSchools rating
- 7/10Manchester Park Elementary SchoolGrades: PK-5Distance: 1 mi
- 8/10Prairie Trail Middle SchoolGrades: 6-8Distance: 1.6 mi
- 10/10Olathe Northwest High SchoolGrades: 9-12Distance: 2 mi
Schools provided by the listing agent
- Elementary: Manchester Park
- Middle: Prairie Trail
- High: Olathe Northwest
Source: Heartland MLS as distributed by MLS GRID. This data may not be complete. We recommend contacting the local school district to confirm school assignments for this home.
Get a cash offer in 3 minutes
Find out how much your home could sell for in as little as 3 minutes with a no-obligation cash offer.
Estimated market value
$638,100
Get a cash offer in 3 minutes
Find out how much your home could sell for in as little as 3 minutes with a no-obligation cash offer.
Estimated market value
$638,100



