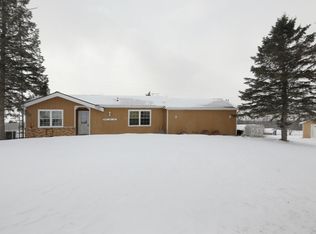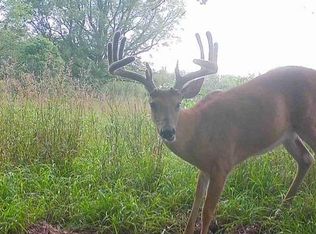This amazing 2 story home sits on 10 acres and is ready for livestock! Property includes: 24 x 32 garage w/ elec. and concrete floors; 24' x 32' pole barn w/ electric, water, concrete floors, partially insulated and (2) lean-to''s; large deck; ; excellent landscaping with large patio with built in fire pit. Home includes: large open kitchen with center island and prep sink; wood fireplace insert in living room which boasts cathedral ceilings; main floor master bedroom and master bath with Jacuzzi tub; handicap accessible shower; main floor office with amazing view; large walk-in closets; 3 bedrooms and 2 1/2 baths; security system; full walkout basement w/ 1/2 bath finished family room w/ wood stove; storm shelter; heated breezeway from attached
This property is off market, which means it's not currently listed for sale or rent on Zillow. This may be different from what's available on other websites or public sources.

