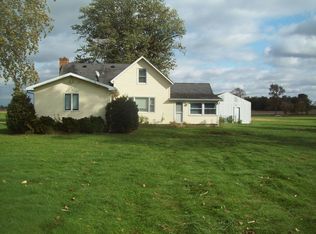Closed
$240,000
9445 Buell Rd, Rock Falls, IL 61071
4beds
2,231sqft
Single Family Residence
Built in 1980
2.57 Acres Lot
$295,200 Zestimate®
$108/sqft
$2,417 Estimated rent
Home value
$295,200
$266,000 - $325,000
$2,417/mo
Zestimate® history
Loading...
Owner options
Explore your selling options
What's special
Welcome to 9445 Buell Rd! This stylish 3-4 bedroom, 2.5 bath home is situated on 2.57 wooded acres, providing plenty of space for your family or a peaceful retreat from the chaos of everyday life. The main level features a spacious living room with cathedral ceilings and a stunning floor-to-ceiling stone gas fireplace. There is also a great room with cathedral ceilings and French doors leading to a private deck in the back. The contemporary kitchen boasts some newer appliances and a breakfast bar, making meal prep a breeze. The laundry room is conveniently located on the main level as well. Upstairs, you'll find an open loft area, a hot tub room, and a master ensuite with a walk-in closet and full private bathroom. The loft area could be a perfect home office or homeschooling space. The basement offers even more living space with the potential for a 4th bedroom, a bar room with a vintage fireplace, and a family room - perfect for entertaining guests. Outside, there is an attached 2-car garage with ample storage, a shed for yard equipment or toys, a black topped drive, a fenced area for pets, and an additional deck on the front of the home - ideal for enjoying nature's beauty. Mechanicals are all in great working condition! Located just minutes from interstate access. This home truly has it all!
Zillow last checked: 8 hours ago
Listing updated: June 11, 2025 at 05:06pm
Listing courtesy of:
Kimberly Lancaste 815-762-2885,
Weichert REALTORS Signature Professionals
Bought with:
Patricia Hadley
RE/MAX Choice
Source: MRED as distributed by MLS GRID,MLS#: 12265872
Facts & features
Interior
Bedrooms & bathrooms
- Bedrooms: 4
- Bathrooms: 3
- Full bathrooms: 2
- 1/2 bathrooms: 1
Primary bedroom
- Features: Flooring (Carpet), Bathroom (Full)
- Level: Second
- Area: 170 Square Feet
- Dimensions: 17X10
Bedroom 2
- Level: Main
- Area: 143 Square Feet
- Dimensions: 13X11
Bedroom 3
- Level: Main
- Area: 132 Square Feet
- Dimensions: 12X11
Bedroom 4
- Level: Basement
- Area: 96 Square Feet
- Dimensions: 12X8
Bar entertainment
- Level: Basement
- Area: 132 Square Feet
- Dimensions: 12X11
Family room
- Features: Flooring (Carpet)
- Level: Main
- Area: 300 Square Feet
- Dimensions: 25X12
Other
- Level: Basement
- Area: 312 Square Feet
- Dimensions: 26X12
Kitchen
- Features: Kitchen (Eating Area-Breakfast Bar), Flooring (Vinyl)
- Level: Main
- Area: 108 Square Feet
- Dimensions: 12X9
Laundry
- Features: Flooring (Vinyl)
- Level: Main
- Area: 44 Square Feet
- Dimensions: 11X4
Living room
- Features: Flooring (Carpet)
- Level: Main
- Area: 240 Square Feet
- Dimensions: 20X12
Heating
- Propane, Forced Air
Cooling
- Central Air
Appliances
- Included: Microwave, Dishwasher, Washer, Dryer, Disposal, Cooktop, Oven, Water Softener Owned
- Laundry: Main Level, Sink
Features
- Cathedral Ceiling(s), Dry Bar, 1st Floor Bedroom, 1st Floor Full Bath, Walk-In Closet(s), Dining Combo
- Windows: Skylight(s)
- Basement: Finished,Full
- Number of fireplaces: 2
- Fireplace features: Gas Log, Living Room, Basement
Interior area
- Total structure area: 2,771
- Total interior livable area: 2,231 sqft
Property
Parking
- Total spaces: 10
- Parking features: Asphalt, Garage Door Opener, On Site, Attached, Garage
- Attached garage spaces: 2
- Has uncovered spaces: Yes
Accessibility
- Accessibility features: No Disability Access
Features
- Stories: 1
- Patio & porch: Deck
- Has spa: Yes
- Spa features: Outdoor Hot Tub, Indoor Hot Tub
Lot
- Size: 2.57 Acres
- Dimensions: 360 X 311
Details
- Additional parcels included: 17174260020000
- Parcel number: 17174260010000
- Special conditions: None
- Other equipment: Water-Softener Owned, Central Vacuum, Ceiling Fan(s)
Construction
Type & style
- Home type: SingleFamily
- Architectural style: Contemporary
- Property subtype: Single Family Residence
Materials
- Wood Siding
Condition
- New construction: No
- Year built: 1980
Utilities & green energy
- Sewer: Septic Tank
- Water: Well
Community & neighborhood
Security
- Security features: Carbon Monoxide Detector(s)
Location
- Region: Rock Falls
Other
Other facts
- Listing terms: FHA
- Ownership: Fee Simple
Price history
| Date | Event | Price |
|---|---|---|
| 6/11/2025 | Sold | $240,000-14.3%$108/sqft |
Source: | ||
| 4/15/2025 | Pending sale | $279,900$125/sqft |
Source: | ||
| 4/11/2025 | Price change | $279,900-1.8%$125/sqft |
Source: | ||
| 2/4/2025 | Price change | $284,900-1.7%$128/sqft |
Source: | ||
| 1/9/2025 | Listed for sale | $289,900$130/sqft |
Source: | ||
Public tax history
| Year | Property taxes | Tax assessment |
|---|---|---|
| 2024 | $4,533 +10.2% | $64,247 +9.8% |
| 2023 | $4,115 +5.7% | $58,539 +6.7% |
| 2022 | $3,894 -0.2% | $54,858 +0.7% |
Find assessor info on the county website
Neighborhood: 61071
Nearby schools
GreatSchools rating
- 4/10Montmorency Ccsd #145Grades: K-8Distance: 1 mi
- 4/10Rock Falls Township High SchoolGrades: 9-12Distance: 4 mi
Schools provided by the listing agent
- Elementary: Montmorency School K-8
- Middle: Montmorency School K-8
- High: Rock Falls Township High School
- District: 145
Source: MRED as distributed by MLS GRID. This data may not be complete. We recommend contacting the local school district to confirm school assignments for this home.

Get pre-qualified for a loan
At Zillow Home Loans, we can pre-qualify you in as little as 5 minutes with no impact to your credit score.An equal housing lender. NMLS #10287.
