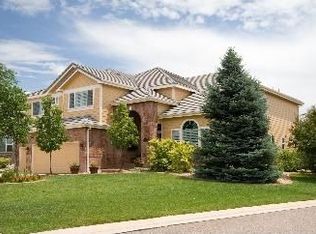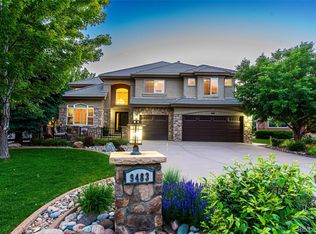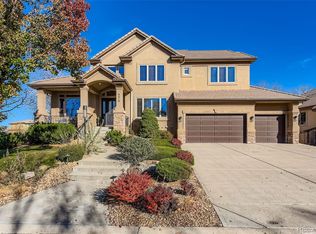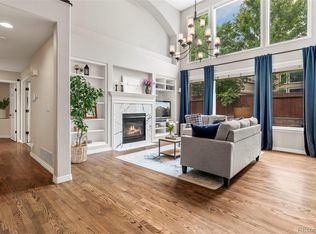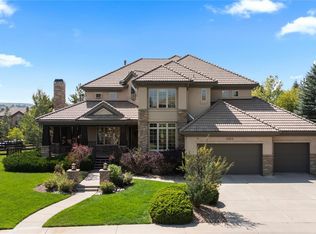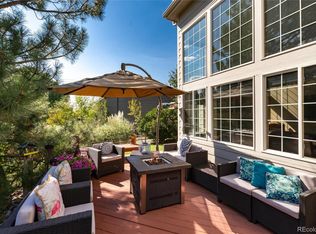Elegant Corner-Lot Home in Heritage Hills Gated Community Located in the prestigious, gated community of Heritage Hills, this stunning corner-lot residence seamlessly blends luxury, comfort, and thoughtful design. With exquisite finishes throughout, the home radiates a warm, inviting ambiance from the moment you enter. The expansive chef’s kitchen features a generous island—ideal for cooking, casual dining, and entertaining guests. Step outside into a private backyard oasis with lush, professionally designed landscaping, Magnolia trees and shrubs, Japanese Maple, and a sleek, retractable motorized awning. This offers the perfect space for outdoor gatherings or peaceful relaxation. This meticulously maintained home includes numerous recent upgrades: brand-new HVAC system, two new 50-gallon water heaters, a fully finished basement, and a finished garage with custom-built-in cabinetry, new garage doors, and a new driveway. Perfectly situated just minutes from parks, scenic trails, shopping, major highways, and within walking distance of Lone Tree Elementary in the award-winning Douglas County School District. Residents enjoy exceptional community amenities, including four pickleball/tennis courts, two playgrounds, two swimming pools, a soccer field, a basketball court, and sidewalks throughout—ideal for an active and connected Colorado lifestyle. Pride of ownership shines in every detail, offering a truly move-in-ready experience with lasting charm and unmatched quality.
For sale
$1,650,000
9445 Aspen Hill Circle, Lone Tree, CO 80124
5beds
4,150sqft
Est.:
Single Family Residence
Built in 2001
9,975 Square Feet Lot
$1,572,900 Zestimate®
$398/sqft
$15/mo HOA
What's special
Corner-lot residenceMagnolia trees and shrubsPrivate backyard oasisJapanese mapleGenerous islandNew drivewayWarm inviting ambiance
- 6 days |
- 371 |
- 16 |
Zillow last checked: 8 hours ago
Listing updated: December 07, 2025 at 01:06pm
Listed by:
Julie Leins 720-474-0928 julieleins@kw.com,
Keller Williams Advantage Realty LLC
Source: REcolorado,MLS#: 4218544
Tour with a local agent
Facts & features
Interior
Bedrooms & bathrooms
- Bedrooms: 5
- Bathrooms: 5
- Full bathrooms: 4
- 1/2 bathrooms: 1
- Main level bathrooms: 1
Bedroom
- Features: Primary Suite
- Level: Upper
Bedroom
- Level: Upper
Bedroom
- Level: Upper
Bedroom
- Level: Upper
Bedroom
- Level: Basement
Bathroom
- Level: Main
Bathroom
- Features: Primary Suite
- Level: Upper
Bathroom
- Level: Upper
Bathroom
- Level: Upper
Bathroom
- Level: Basement
Dining room
- Level: Upper
Family room
- Level: Upper
Great room
- Level: Basement
Kitchen
- Level: Main
Laundry
- Level: Upper
Living room
- Level: Upper
Office
- Level: Main
Utility room
- Level: Basement
Heating
- Forced Air
Cooling
- Attic Fan, Central Air
Appliances
- Included: Bar Fridge, Cooktop, Dishwasher, Disposal, Dryer, Gas Water Heater, Microwave, Oven, Range Hood, Refrigerator, Washer
Features
- Built-in Features, Eat-in Kitchen, Entrance Foyer, Five Piece Bath, High Ceilings, Kitchen Island, Open Floorplan, Pantry, Primary Suite, Quartz Counters, Walk-In Closet(s)
- Flooring: Carpet, Wood
- Basement: Finished,Full,Partial
- Has fireplace: Yes
- Fireplace features: Family Room
Interior area
- Total structure area: 4,150
- Total interior livable area: 4,150 sqft
- Finished area above ground: 2,944
- Finished area below ground: 1,206
Property
Parking
- Total spaces: 3
- Parking features: Carport
- Carport spaces: 3
Features
- Levels: Two
- Stories: 2
- Patio & porch: Covered, Patio
- Exterior features: Lighting, Private Yard
- Has view: Yes
- View description: Mountain(s)
Lot
- Size: 9,975 Square Feet
Details
- Parcel number: R0419584
- Special conditions: Standard
Construction
Type & style
- Home type: SingleFamily
- Architectural style: Contemporary
- Property subtype: Single Family Residence
Materials
- Frame, Stucco
- Roof: Spanish Tile
Condition
- Year built: 2001
Details
- Builder name: Genesee Builders
Utilities & green energy
- Sewer: Public Sewer
- Water: Public
Community & HOA
Community
- Subdivision: Heritage Hills
HOA
- Has HOA: Yes
- Amenities included: Clubhouse, Gated, Park, Playground, Pool, Tennis Court(s)
- Services included: Recycling, Road Maintenance, Security, Snow Removal, Trash
- HOA fee: $185 annually
- HOA name: Heritage Hills
- HOA phone: 720-316-4947
Location
- Region: Lone Tree
Financial & listing details
- Price per square foot: $398/sqft
- Tax assessed value: $1,175,000
- Annual tax amount: $9,033
- Date on market: 12/5/2025
- Listing terms: 1031 Exchange,Cash,Conventional,Jumbo,VA Loan
- Exclusions: Sellers Personal Property, Desk In Office.
- Ownership: Individual
Estimated market value
$1,572,900
$1.49M - $1.65M
$4,794/mo
Price history
Price history
| Date | Event | Price |
|---|---|---|
| 10/7/2025 | Listed for sale | $1,650,000+262.6%$398/sqft |
Source: | ||
| 3/8/2001 | Sold | $454,988+600%$110/sqft |
Source: Public Record Report a problem | ||
| 10/20/2000 | Sold | $65,000$16/sqft |
Source: Public Record Report a problem | ||
Public tax history
Public tax history
| Year | Property taxes | Tax assessment |
|---|---|---|
| 2024 | $9,104 +29.5% | $78,730 -2.3% |
| 2023 | $7,032 -2.7% | $80,570 +44% |
| 2022 | $7,224 | $55,950 -2.8% |
Find assessor info on the county website
BuyAbility℠ payment
Est. payment
$9,571/mo
Principal & interest
$8235
Property taxes
$743
Other costs
$593
Climate risks
Neighborhood: 80124
Nearby schools
GreatSchools rating
- 6/10Acres Green Elementary SchoolGrades: PK-6Distance: 1 mi
- 5/10Cresthill Middle SchoolGrades: 7-8Distance: 2.7 mi
- 9/10Highlands Ranch High SchoolGrades: 9-12Distance: 2.9 mi
Schools provided by the listing agent
- Elementary: Acres Green
- Middle: Cresthill
- High: Highlands Ranch
- District: Douglas RE-1
Source: REcolorado. This data may not be complete. We recommend contacting the local school district to confirm school assignments for this home.
- Loading
- Loading
