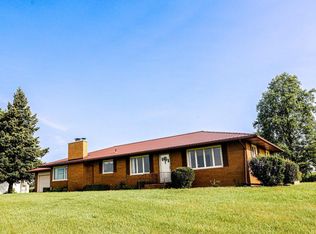Closed
$275,000
9444 W 800th Rd S, Kewanna, IN 46939
3beds
1,536sqft
Single Family Residence
Built in 1964
2.54 Acres Lot
$298,700 Zestimate®
$--/sqft
$1,305 Estimated rent
Home value
$298,700
$281,000 - $320,000
$1,305/mo
Zestimate® history
Loading...
Owner options
Explore your selling options
What's special
Charming country retreat! This 3-bedroom, 2-bath brick ranch home is centrally located between Winamac, and Rochester only 6 miles south of Kewanna Indiana in a rural agricultural area of Fulton County. Step inside this home you will find hardwood floors, custom built kitchen with Corian countertop, built in oven and countertop gas cooktop. There is a formal dining room, family room with fireplace and spacious living room, plus, a full basement with plenty of storage and built-in shelves, give it your finishing touches and you will have a perfect place to entertain guests. Enjoy the outdoors on the patio that is perfect for taking in nature while sipping your morning coffee and a 2-car attached garage. In addition to this home there are farm buildings that are perfect for animals, equipment storage and much more all located on 2.5 acres, this property offers privacy, serenity, and space! Schedule your private showing today!
Zillow last checked: 8 hours ago
Listing updated: December 01, 2023 at 07:28am
Listed by:
Dewain Davis 574-595-0820,
RE/MAX SELECT REALTY
Bought with:
Dewain Davis
RE/MAX SELECT REALTY
Source: IRMLS,MLS#: 202325198
Facts & features
Interior
Bedrooms & bathrooms
- Bedrooms: 3
- Bathrooms: 2
- Full bathrooms: 2
- Main level bedrooms: 3
Bedroom 1
- Level: Main
Bedroom 2
- Level: Main
Dining room
- Level: Main
- Area: 182
- Dimensions: 13 x 14
Family room
- Level: Main
- Area: 280
- Dimensions: 14 x 20
Kitchen
- Level: Main
- Area: 168
- Dimensions: 12 x 14
Living room
- Level: Main
- Area: 238
- Dimensions: 14 x 17
Heating
- Propane, Forced Air
Cooling
- Central Air
Appliances
- Included: Dishwasher, Microwave, Refrigerator, Washer, Gas Cooktop, Dryer-Gas, Freezer, Oven-Built-In
- Laundry: Main Level
Features
- Countertops-Solid Surf, Formal Dining Room, Great Room
- Flooring: Hardwood, Carpet
- Basement: Full,Unfinished,Concrete
- Number of fireplaces: 1
- Fireplace features: Living Room
Interior area
- Total structure area: 3,072
- Total interior livable area: 1,536 sqft
- Finished area above ground: 1,536
- Finished area below ground: 0
Property
Parking
- Total spaces: 2
- Parking features: Attached
- Attached garage spaces: 2
Features
- Levels: One
- Stories: 1
- Patio & porch: Patio
Lot
- Size: 2.54 Acres
- Features: Level, 0-2.9999, Rural
Details
- Additional structures: Barn(s), Pole/Post Building
- Parcel number: 251021400003.000012
Construction
Type & style
- Home type: SingleFamily
- Architectural style: Ranch
- Property subtype: Single Family Residence
Materials
- Brick
Condition
- New construction: No
- Year built: 1964
Utilities & green energy
- Sewer: Septic Tank
- Water: Well
Community & neighborhood
Location
- Region: Kewanna
- Subdivision: None
Other
Other facts
- Listing terms: Cash,Conventional,FHA,USDA Loan,VA Loan
Price history
| Date | Event | Price |
|---|---|---|
| 11/30/2023 | Sold | $275,000-7.7% |
Source: | ||
| 11/23/2023 | Pending sale | $298,000 |
Source: | ||
| 10/24/2023 | Price change | $298,000-5.4% |
Source: | ||
| 9/13/2023 | Price change | $315,000-8.7% |
Source: | ||
| 7/19/2023 | Listed for sale | $345,000 |
Source: | ||
Public tax history
Tax history is unavailable.
Neighborhood: 46939
Nearby schools
GreatSchools rating
- 7/10Caston Elementary SchoolGrades: K-5Distance: 7.5 mi
- 6/10Caston Jr-Sr High SchoolGrades: 6-12Distance: 7.5 mi
Schools provided by the listing agent
- Elementary: Caston
- Middle: Caston Jr/Sr
- High: Caston Jr/Sr
- District: Caston S.D.
Source: IRMLS. This data may not be complete. We recommend contacting the local school district to confirm school assignments for this home.
Get pre-qualified for a loan
At Zillow Home Loans, we can pre-qualify you in as little as 5 minutes with no impact to your credit score.An equal housing lender. NMLS #10287.
Sell with ease on Zillow
Get a Zillow Showcase℠ listing at no additional cost and you could sell for —faster.
$298,700
2% more+$5,974
With Zillow Showcase(estimated)$304,674
