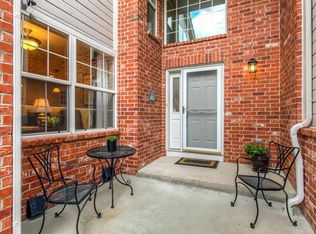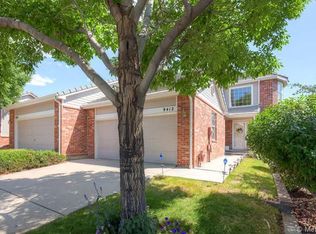Sold for $710,000 on 11/01/24
$710,000
9444 Southern Hills Circle, Lone Tree, CO 80124
3beds
2,806sqft
Single Family Residence
Built in 1999
1,076 Square Feet Lot
$708,400 Zestimate®
$253/sqft
$3,290 Estimated rent
Home value
$708,400
$673,000 - $744,000
$3,290/mo
Zestimate® history
Loading...
Owner options
Explore your selling options
What's special
Enjoy maintenance-free living in this quiet community called Masters Park. This home is being sold by its original owners, who purchased the home 25 years ago! You'll like the updated kitchen and primary suite with its updated 5-piece bathroom and its spacious deck overlooking the green space behind. As you can see from the pictures, this home has been tastefully decorated including, for example, the walls of the powder room painted by a local artist in a bamboo theme! It's a friendly community too, with get-togethers Monday evenings in the gazebo next to this home. The golf course is behind the homes across the street! Click on the virtual tour icon or visit www.LoneTreeHome.info to view a narrated video walk-through. Some furniture is available for purchase outside of closing. Look for list with prices on coffee table.
Zillow last checked: 8 hours ago
Listing updated: November 01, 2024 at 02:46pm
Listed by:
Jim Smith 303-525-1851 Jim@GoldenRealEstate.com,
CENTURY 21 Golden Real Estate,
Gregory Kraft 720-353-1922,
CENTURY 21 Golden Real Estate
Bought with:
Amanda Linville, 100068952
Kentwood Real Estate DTC, LLC
Source: REcolorado,MLS#: 9738287
Facts & features
Interior
Bedrooms & bathrooms
- Bedrooms: 3
- Bathrooms: 4
- Full bathrooms: 3
- 1/2 bathrooms: 1
- Main level bathrooms: 1
Primary bedroom
- Description: Vaulted Ceiling, Plush Carpet, Sliding Glass Door With Room Darkening Drapes, Opens To Deck Measuring About 6‘ X 16‘.
- Level: Upper
- Area: 194.62 Square Feet
- Dimensions: 14.47 x 13.45
Bedroom
- Description: Carpeted With 5‘ X 5‘ Walk-In Closet And Ensuite Full Bathroom.
- Level: Upper
- Area: 152.5 Square Feet
- Dimensions: 12.5 x 12.2
Bedroom
- Description: Carpeted With Standard Closet With Bypass Doors And Large Window To Back Patio And Greenspace. 6-Foot Wide Standard Closet With Bypass Doors.
- Level: Basement
- Area: 149.16 Square Feet
- Dimensions: 13.2 x 11.3
Primary bathroom
- Description: Five-Piece Bathroom, With 6-Foot Soaking Tub And Separate Glass-Enclosed Shower. Ceramic Tile Floor, Double Vanity With Full-Width Mirrors And Mirrored Medicine Cabinet. Door To 6‘ X 12‘ Walk-In Closet With Built-In Shelving And Drawers For Shoes, Sweaters, Jewelry And More.
- Level: Upper
- Area: 107 Square Feet
- Dimensions: 10.7 x 10
Bathroom
- Description: Hardwood Floor, Black Fixtures, With Oval Mirror Above Vanity. Beautiful Hand-Painted Walls With Bamboo Theme Done By Local Artist.
- Level: Main
- Area: 30 Square Feet
- Dimensions: 6 x 5
Bathroom
- Description: Carpeted. Ensuite To Guest Bathroom.
- Level: Upper
- Area: 35 Square Feet
- Dimensions: 7 x 5
Bathroom
- Description: Ceramic Tile Floor, Tub With Shower, Low-Flow Toilet, Vanity With Full Width Mirror And Tile Countertop.
- Level: Basement
- Area: 40 Square Feet
- Dimensions: 8 x 5
Dining room
- Description: Carpeted, With Chandelier Over Beautiful Granite Table With Six Chairs, Which Are Available For Purchase Outside Of Closing. Open To Kitchen Breakfast Bar With Two High Chairs.
- Level: Main
- Area: 186 Square Feet
- Dimensions: 15.5 x 12
Family room
- Description: Carpeted With Gas Fireplace Set Into A Ceramic Tile Hearth. 9-Foot Ceiling. Sliding Glass Door To Patio With Stairs To The Greenspace And Community Gazebo.
- Level: Basement
- Area: 407.65 Square Feet
- Dimensions: 26.3 x 15.5
Great room
- Description: Carpeted, With Gas Fireplace And Included Flatscreen Tv, Two-Story Ceiling With Ceiling Fan, Sliding Glass Door To 8‘ X 24‘ Wood Deck Overlooking Green Space And Community Gazebo.
- Level: Main
- Area: 200.64 Square Feet
- Dimensions: 15.2 x 13.2
Kitchen
- Description: Hardwood Floor, Quartz Countertops, Island With Slide-In Electric Range And Beautiful White Cabinets With Knobs And Drawer Pulls. Large Walk-In Pantry And 9‘ X 10‘ Eating Area With Chandelier Suitable For Table With Four Chairs.
- Level: Main
- Area: 290.14 Square Feet
- Dimensions: 17.8 x 16.3
Laundry
- Description: Vinyl Floor With Tile Pattern. High-Efficiency Front Loading Washer And Dryer Are Included.
- Level: Basement
- Area: 33.28 Square Feet
- Dimensions: 6.4 x 5.2
Loft
- Description: Carpeted With Linen Closet And Side Table.
- Level: Upper
- Area: 47.52 Square Feet
- Dimensions: 7.2 x 6.6
Utility room
- Description: Indoor/Outdoor Low-Pile Carpet, Lots Of 6-Foot-Tall Built-In Storage Cabinets. Bi-Fold Doors Access The Furnace And Water Heater. Other Bi-Fold Doors Access The Laundry Closet.
- Level: Basement
- Area: 143 Square Feet
- Dimensions: 13 x 11
Heating
- Forced Air, Natural Gas
Cooling
- Central Air
Appliances
- Included: Convection Oven, Dishwasher, Disposal, Dryer, Gas Water Heater, Humidifier, Microwave, Range, Refrigerator, Washer
- Laundry: In Unit
Features
- Built-in Features, Ceiling Fan(s), Eat-in Kitchen, Entrance Foyer, Five Piece Bath, Kitchen Island, Pantry, Quartz Counters, Smoke Free, Vaulted Ceiling(s), Walk-In Closet(s)
- Flooring: Carpet, Tile, Vinyl, Wood
- Windows: Double Pane Windows, Window Coverings
- Basement: Finished,Interior Entry,Partial,Sump Pump,Walk-Out Access
- Number of fireplaces: 2
- Fireplace features: Family Room, Gas, Great Room
- Common walls with other units/homes: 1 Common Wall
Interior area
- Total structure area: 2,806
- Total interior livable area: 2,806 sqft
- Finished area above ground: 1,833
- Finished area below ground: 708
Property
Parking
- Total spaces: 2
- Parking features: Concrete, Dry Walled, Floor Coating, Insulated Garage
- Attached garage spaces: 2
Features
- Levels: Two
- Stories: 2
- Patio & porch: Deck, Front Porch, Patio
- Fencing: None
Lot
- Size: 1,076 sqft
- Features: Level, On Golf Course
Details
- Parcel number: R0417207
- Zoning: Res
- Special conditions: Standard
Construction
Type & style
- Home type: SingleFamily
- Architectural style: Contemporary
- Property subtype: Single Family Residence
- Attached to another structure: Yes
Materials
- Brick, Cement Siding, Frame
- Foundation: Concrete Perimeter, Slab
Condition
- Updated/Remodeled
- Year built: 1999
Utilities & green energy
- Electric: 220 Volts
- Sewer: Public Sewer
- Water: Public
- Utilities for property: Electricity Connected, Natural Gas Connected
Community & neighborhood
Security
- Security features: Carbon Monoxide Detector(s), Smoke Detector(s)
Location
- Region: Lone Tree
- Subdivision: Masters Park
HOA & financial
HOA
- Has HOA: Yes
- HOA fee: $442 monthly
- Services included: Exterior Maintenance w/out Roof, Insurance, Irrigation, Maintenance Grounds, Maintenance Structure, Recycling, Sewer, Snow Removal, Trash, Water
- Association name: Masters Park/Advance HOA Mgmt
- Association phone: 303-482-2213
Other
Other facts
- Listing terms: Cash,Conventional,FHA,VA Loan
- Ownership: Individual
- Road surface type: Paved
Price history
| Date | Event | Price |
|---|---|---|
| 11/1/2024 | Sold | $710,000+2.2%$253/sqft |
Source: | ||
| 9/1/2024 | Pending sale | $695,000$248/sqft |
Source: | ||
| 8/28/2024 | Listed for sale | $695,000+192.4%$248/sqft |
Source: | ||
| 4/22/1999 | Sold | $237,706$85/sqft |
Source: Public Record | ||
Public tax history
| Year | Property taxes | Tax assessment |
|---|---|---|
| 2025 | $2,887 -1% | $41,270 +0.1% |
| 2024 | $2,916 +17.7% | $41,210 -0.9% |
| 2023 | $2,477 -3.8% | $41,600 +21.7% |
Find assessor info on the county website
Neighborhood: 80124
Nearby schools
GreatSchools rating
- 6/10Acres Green Elementary SchoolGrades: PK-6Distance: 0.9 mi
- 5/10Cresthill Middle SchoolGrades: 7-8Distance: 2.2 mi
- 9/10Highlands Ranch High SchoolGrades: 9-12Distance: 2.3 mi
Schools provided by the listing agent
- Elementary: Acres Green
- Middle: Cresthill
- High: Highlands Ranch
- District: Douglas RE-1
Source: REcolorado. This data may not be complete. We recommend contacting the local school district to confirm school assignments for this home.
Get a cash offer in 3 minutes
Find out how much your home could sell for in as little as 3 minutes with a no-obligation cash offer.
Estimated market value
$708,400
Get a cash offer in 3 minutes
Find out how much your home could sell for in as little as 3 minutes with a no-obligation cash offer.
Estimated market value
$708,400

