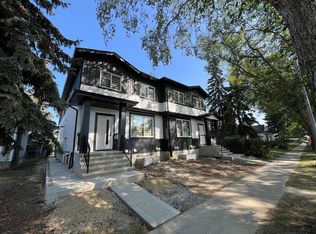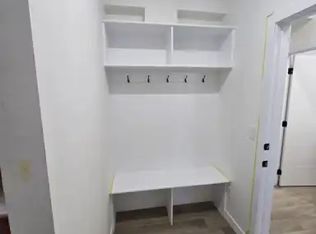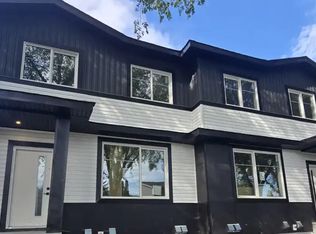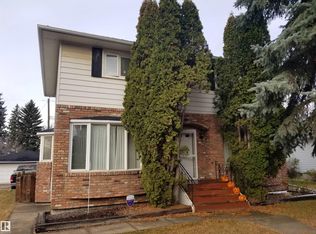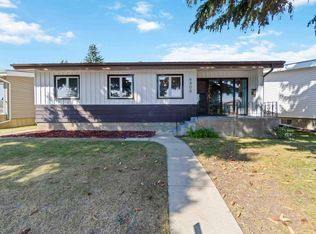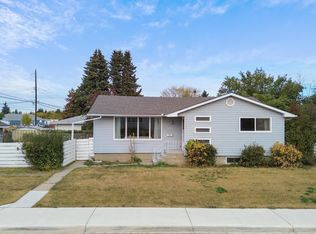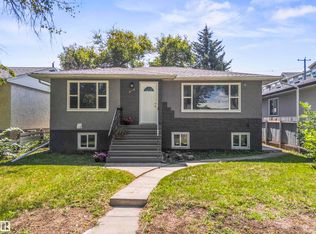Welcome to your dream home! Nestled in the heart of Ottewell, one of Edmonton's most established and family-friendly communities, this fully renovated 5-bedroom beauty is the perfect blend of modern design and everyday functionality. Step inside and be wowed by a designer-inspired interior featuring a chef's kitchen with custom cabinetry, sleek quartz countertops, and high-end finishes throughout. The spacious primary suite boasts a luxurious 3-piece ensuite and a generous walk-in closet—a true private retreat. With 2 bedrooms upstairs and 3 down, this layout offers flexibility for growing families, work-from-home setups, or guest space. Downstairs, a show-stopping feature fireplace sets the mood in the cozy basement living room, while the dream laundry room makes chores a breeze. Major upgrades include: All new windows, furnace, hot water tank, flooring, bathrooms, and more—move-in ready with peace of mind. Large double detached garage and a beautifully landscaped yard add to the charm and function.
For sale
C$599,900
9444 74th St NW, Edmonton, AB T6B 2B4
5beds
1,163sqft
Single Family Residence
Built in 1959
-- sqft lot
$-- Zestimate®
C$516/sqft
C$-- HOA
What's special
Designer-inspired interiorSleek quartz countertopsSpacious primary suiteGenerous walk-in closetDream laundry roomAll new windowsLarge double detached garage
- 113 days |
- 92 |
- 5 |
Zillow last checked: December 09, 2025 at 10:45pm
Listed by:
Kerry Singh,
Century 21 Canada
Source: Century 21 Canada,MLS®#: E4453526
Facts & features
Interior
Bedrooms & bathrooms
- Bedrooms: 5
- Bathrooms: 3
- Full bathrooms: 3
Heating
- Has Heating (Unspecified Type)
Features
- Basement: yes
Interior area
- Total structure area: 1,163
- Total interior livable area: 1,163 sqft
Property
Parking
- Parking features: DOUBLE GARAGE DETACHED
- Has garage: Yes
Construction
Type & style
- Home type: SingleFamily
- Property subtype: Single Family Residence
Condition
- Year built: 1959
Community & HOA
Location
- Region: Edmonton
Financial & listing details
- Price per square foot: C$516/sqft
- Date on market: 8/19/2025
- Lease term: Contact For Details
Kerry Singh
(780) 982-5539
By pressing Contact Agent, you agree that the real estate professional identified above may call/text you about your search, which may involve use of automated means and pre-recorded/artificial voices. You don't need to consent as a condition of buying any property, goods, or services. Message/data rates may apply. You also agree to our Terms of Use. Zillow does not endorse any real estate professionals. We may share information about your recent and future site activity with your agent to help them understand what you're looking for in a home.
Price history
Price history
| Date | Event | Price |
|---|---|---|
| 8/19/2025 | Listed for sale | C$599,900C$516/sqft |
Source: | ||
Public tax history
Public tax history
Tax history is unavailable.Climate risks
Neighborhood: Ottewell
Nearby schools
GreatSchools rating
No schools nearby
We couldn't find any schools near this home.
- Loading
