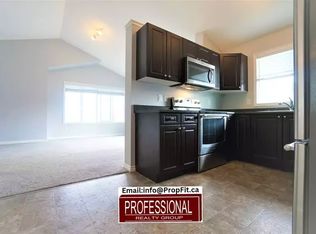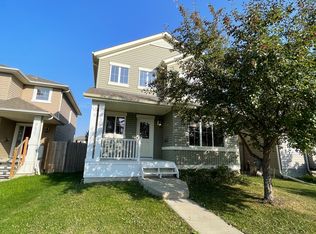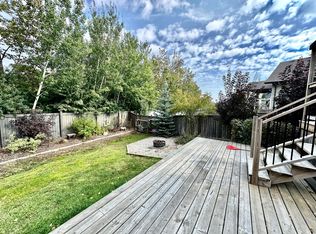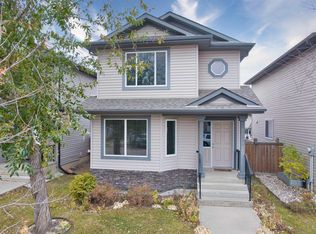This spacious single-family home in Webber Greens offers 1,731 sq ft of living space. The main floor features a well-appointed kitchen, a comfortable dining area, a spacious living room, and a convenient bathroom. Upstairs, you'll find a luxurious master suite with a bedroom, walk-in closet, and attached bathroom. Two additional bedrooms and another full bathroom complete the upper level. With a separate entrance to the basement, this home provides flexibility. Outside, there's a detached double parking pad, and the house is conveniently located in front of a school and playground, making it an ideal family home.
This property is off market, which means it's not currently listed for sale or rent on Zillow. This may be different from what's available on other websites or public sources.



