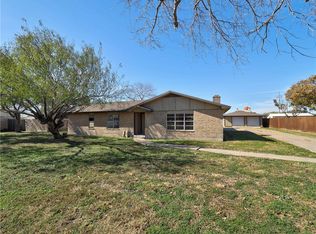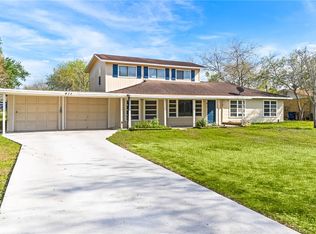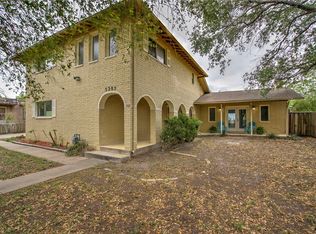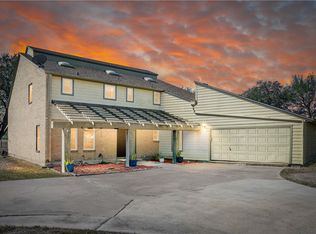Spacious Living in Corpus Christi~
Discover a rare gem nestled right in the heart of Corpus Christi, Texas. This inviting 2.32-acre property offers the perfect blend of country charm and city convenience. With updated 3 bedrooms and 3 bathrooms, the spacious 2,791 square-foot home welcomes you with comfort and warmth, Hardwood bamboo flooring in the living,dining, & kitchen areas, making it ideal for both living and entertaining guests. Whether you’re craving peaceful mornings or lively evenings, this home adapts effortlessly to your lifestyle.
Endless Possibilities on 2.32 Acres~
Imagine owning over two acres of land within the city limits—this property opens a world of opportunities. Whether you dream of expanding your garden, adding recreational areas, or simply enjoying vast open space, the possibilities are truly endless. It’s a rare chance to embrace country living without sacrificing the perks of city life, all in a prime Corpus Christi location.
Features That Elevate Everyday Life~
This home doesn’t just impress with its size; it’s packed with thoughtful features designed to enhance your daily routine. A massive metal carport canopy provides shelter and storage space, boasting 3,600 square feet of concrete underneath—perfect for parking multiple vehicles or hosting outdoor gatherings. Additional bonus rooms offer versatile space for a home office, gym, or hobby area. Plus, with an RV hook-up, adventure is always within reach.
Schedule your viewing today!
For sale
Price cut: $109.9K (2/24)
$385,000
9443 Up River Rd, Corpus Christi, TX 78410
3beds
2,791sqft
Est.:
Single Family Residence
Built in 1963
2.32 Acres Lot
$-- Zestimate®
$138/sqft
$-- HOA
What's special
Rv hook-upMassive metal carport canopy
- 1 day |
- 259 |
- 8 |
Likely to sell faster than
Zillow last checked: 8 hours ago
Listing updated: February 24, 2026 at 01:00pm
Listed by:
Sharon Bodine 361-850-0851,
United Country RE-Bluntzer RE
Source: South Texas MLS,MLS#: 472170 Originating MLS: Corpus Christi
Originating MLS: Corpus Christi
Tour with a local agent
Facts & features
Interior
Bedrooms & bathrooms
- Bedrooms: 3
- Bathrooms: 3
- Full bathrooms: 3
Cooling
- Central Air
Appliances
- Included: Dishwasher, Electric Oven, Electric Range
- Laundry: Washer Hookup, Dryer Hookup
Features
- Split Bedrooms, Breakfast Bar, Ceiling Fan(s)
- Flooring: Carpet, Hardwood, Tile, Vinyl
- Has fireplace: Yes
- Fireplace features: Wood Burning
Interior area
- Total structure area: 2,791
- Total interior livable area: 2,791 sqft
Video & virtual tour
Property
Parking
- Total spaces: 2
- Parking features: Attached, Concrete, Covered, Carport, Front Entry, Rear/Side/Off Street, RV Access/Parking
- Garage spaces: 2
- Has carport: Yes
Features
- Levels: Two
- Stories: 2
- Patio & porch: Covered, Patio
- Exterior features: Rain Gutters, Storage
- Pool features: None
- Fencing: Chain Link
Lot
- Size: 2.32 Acres
- Dimensions: 197.71 x 543.5 x 208 x 479
- Features: Interior Lot, Other
Details
- Additional structures: Workshop, Storage
- Parcel number: 026801380934
Construction
Type & style
- Home type: SingleFamily
- Property subtype: Single Family Residence
Materials
- HardiPlank Type, Wood Siding
- Foundation: Pillar/Post/Pier, Slab
- Roof: Shingle
Condition
- Year built: 1963
Utilities & green energy
- Water: Public
- Utilities for property: Septic Available, Water Available
Community & HOA
Community
- Features: Gutter(s)
- Subdivision: P.HINOJOSA SURVEY
HOA
- Has HOA: No
Location
- Region: Corpus Christi
Financial & listing details
- Price per square foot: $138/sqft
- Tax assessed value: $257,143
- Annual tax amount: $3,610
- Date on market: 2/24/2026
- Listing agreement: Exclusive Right To Sell
- Listing terms: Cash,Conventional,FHA
- Road surface type: Paved
Estimated market value
Not available
Estimated sales range
Not available
Not available
Price history
Price history
| Date | Event | Price |
|---|---|---|
| 2/24/2026 | Price change | $385,000-22.2%$138/sqft |
Source: | ||
| 4/21/2025 | Price change | $494,900+52.3%$177/sqft |
Source: | ||
| 7/3/2023 | Pending sale | $325,000$116/sqft |
Source: | ||
| 6/23/2023 | Contingent | $325,000$116/sqft |
Source: | ||
| 6/19/2023 | Listed for sale | $325,000$116/sqft |
Source: | ||
| 6/19/2023 | Pending sale | $325,000$116/sqft |
Source: | ||
| 6/6/2023 | Contingent | $325,000$116/sqft |
Source: | ||
| 5/24/2023 | Listed for sale | $325,000$116/sqft |
Source: | ||
| 3/23/1992 | Sold | -- |
Source: Agent Provided Report a problem | ||
Public tax history
Public tax history
| Year | Property taxes | Tax assessment |
|---|---|---|
| 2025 | $3,610 -24.3% | $257,143 -16.3% |
| 2024 | $4,768 +277.3% | $307,301 +67% |
| 2023 | $1,264 -39.8% | $184,060 +10% |
| 2022 | $2,097 -1.7% | $167,327 +10% |
| 2021 | $2,135 +7.2% | $152,115 +5.7% |
| 2020 | $1,992 -3.5% | $143,964 -1.4% |
| 2019 | $2,063 | $146,072 -2.8% |
| 2018 | $2,063 -31.3% | $150,289 +3.2% |
| 2017 | $3,002 -5.6% | $145,563 +1.5% |
| 2016 | $3,180 | $143,472 +3.1% |
| 2015 | $3,180 | $139,191 -6.7% |
| 2014 | $3,180 | $149,179 +11.4% |
| 2012 | -- | $133,884 |
| 2011 | -- | $133,884 +16.4% |
| 2010 | -- | $115,000 +5.1% |
| 2009 | -- | $109,456 +2.6% |
| 2008 | -- | $106,664 |
| 2007 | -- | $106,664 |
| 2006 | $2,616 -2% | $106,664 |
| 2005 | $2,669 | $106,664 |
| 2004 | -- | $106,664 +17.7% |
| 2003 | -- | $90,626 +10% |
| 2002 | -- | $82,387 +10% |
| 2001 | -- | $74,897 |
| 2000 | -- | $74,897 |
Find assessor info on the county website
BuyAbility℠ payment
Est. payment
$2,350/mo
Principal & interest
$1785
Property taxes
$565
Climate risks
Neighborhood: Northwest
Nearby schools
GreatSchools rating
- 5/10Tuloso-Midway Intermediate SchoolGrades: 3-5Distance: 1.1 mi
- 6/10Tuloso-Midway Middle SchoolGrades: 6-8Distance: 0.5 mi
- 5/10Tuloso-Midway High SchoolGrades: 9-12Distance: 1.7 mi
Schools provided by the listing agent
- Elementary: Tuloso Midway
- Middle: Tuloso Midway
- High: Tuloso Midway
- District: Tuloso Midway ISD
Source: South Texas MLS. This data may not be complete. We recommend contacting the local school district to confirm school assignments for this home.



