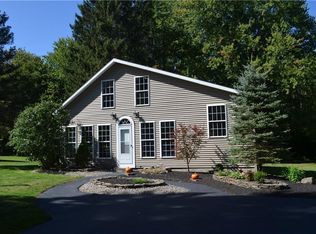Closed
$292,500
9443 Bear Springs Rd, Brewerton, NY 13029
3beds
2,362sqft
Single Family Residence
Built in 1992
3.82 Acres Lot
$311,700 Zestimate®
$124/sqft
$2,047 Estimated rent
Home value
$311,700
$287,000 - $340,000
$2,047/mo
Zestimate® history
Loading...
Owner options
Explore your selling options
What's special
Here’s your chance to own a spacious 2,400 sq. ft. home with 3–4 bedrooms on nearly 4 acres of land! This unique property includes a 2-acre lot with the home and an additional 2-acre vacant lot next door, offering ample space both inside and out.
The main floor features an open concept design, connecting the kitchen, dining, and living room areas seamlessly. The kitchen boasts abundant cabinets and storage space, perfect for all your culinary needs. There are three generously sized bedrooms, each with ample closet space, and updated/newer windows throughout most of the home.
The lower level is equally impressive, offering a cozy family room with sliders that lead to a private backyard, an additional large room that can serve as a home office or fourth bedroom, and a sizable utility room that leads directly to the two-car garage. There is also a large closet space on this level, designed to potentially accommodate a second bathroom.
Outdoor living is made easy with a paved driveway that can comfortably fit up to 10 cars and a backyard that offers privacy and plenty of room for activities. Over the years, the home has seen many updates and upgrades, but it is priced to allow the new owner to add their personal touches after closing.
Don’t miss out on this incredible opportunity to make this property your dream home!
Please note this home includes 2 lots. The 1.86 lot that the home sits on and the 1.96 acre lot vacant next door. Both need to be included in all contracts.
Offer Deadline for Monday 12/9 by 7 pm .
Zillow last checked: 8 hours ago
Listing updated: March 04, 2025 at 07:16am
Listed by:
Kellie Jo Maher 315-752-0320,
Coldwell Banker Prime Prop,Inc
Bought with:
Renee Kennedy, 10401216316
Howard Hanna Real Estate
Kerrie Proud, 40PR1161869
Howard Hanna Real Estate
Source: NYSAMLSs,MLS#: S1580501 Originating MLS: Syracuse
Originating MLS: Syracuse
Facts & features
Interior
Bedrooms & bathrooms
- Bedrooms: 3
- Bathrooms: 1
- Full bathrooms: 1
- Main level bathrooms: 1
- Main level bedrooms: 3
Heating
- Gas, Forced Air
Cooling
- Central Air
Appliances
- Included: Dryer, Dishwasher, Electric Oven, Electric Range, Electric Water Heater, Microwave, Refrigerator, Washer
- Laundry: In Basement
Features
- Dining Area, Entrance Foyer, Eat-in Kitchen, Separate/Formal Living Room, Pantry, Sliding Glass Door(s)
- Flooring: Carpet, Laminate, Varies, Vinyl
- Doors: Sliding Doors
- Windows: Thermal Windows
- Basement: Full,Finished,Walk-Out Access
- Has fireplace: No
Interior area
- Total structure area: 2,362
- Total interior livable area: 2,362 sqft
Property
Parking
- Total spaces: 2
- Parking features: Attached, Electricity, Garage, Storage, Driveway, Garage Door Opener
- Attached garage spaces: 2
Features
- Levels: Two
- Stories: 2
- Exterior features: Blacktop Driveway, Private Yard, See Remarks
Lot
- Size: 3.82 Acres
- Dimensions: 200 x 872
- Features: Rectangular, Rectangular Lot, Residential Lot
Details
- Additional structures: Shed(s), Storage
- Parcel number: 31228911700000010130020000
- Special conditions: Standard
Construction
Type & style
- Home type: SingleFamily
- Architectural style: Raised Ranch,Two Story
- Property subtype: Single Family Residence
Materials
- Vinyl Siding
- Foundation: Block
- Roof: Asphalt
Condition
- Resale
- Year built: 1992
Utilities & green energy
- Electric: Circuit Breakers
- Sewer: Septic Tank
- Water: Connected, Public
- Utilities for property: High Speed Internet Available, Water Connected
Community & neighborhood
Location
- Region: Brewerton
Other
Other facts
- Listing terms: Cash,Conventional,FHA,VA Loan
Price history
| Date | Event | Price |
|---|---|---|
| 2/27/2025 | Sold | $292,500+14.8%$124/sqft |
Source: | ||
| 12/10/2024 | Pending sale | $254,900$108/sqft |
Source: | ||
| 12/6/2024 | Listed for sale | $254,900+193%$108/sqft |
Source: | ||
| 1/19/1993 | Sold | $87,000$37/sqft |
Source: Agent Provided Report a problem | ||
Public tax history
| Year | Property taxes | Tax assessment |
|---|---|---|
| 2024 | -- | $168,000 |
| 2023 | -- | $168,000 |
| 2022 | -- | $168,000 |
Find assessor info on the county website
Neighborhood: 13029
Nearby schools
GreatSchools rating
- 6/10Brewerton Elementary SchoolGrades: PK-5Distance: 0.9 mi
- 4/10Central Square Middle SchoolGrades: 6-8Distance: 2.6 mi
- 5/10Paul V Moore High SchoolGrades: 9-12Distance: 4.1 mi
Schools provided by the listing agent
- Elementary: Brewerton Elementary
- Middle: Central Square Middle
- High: Paul V Moore High
- District: Central Square
Source: NYSAMLSs. This data may not be complete. We recommend contacting the local school district to confirm school assignments for this home.
